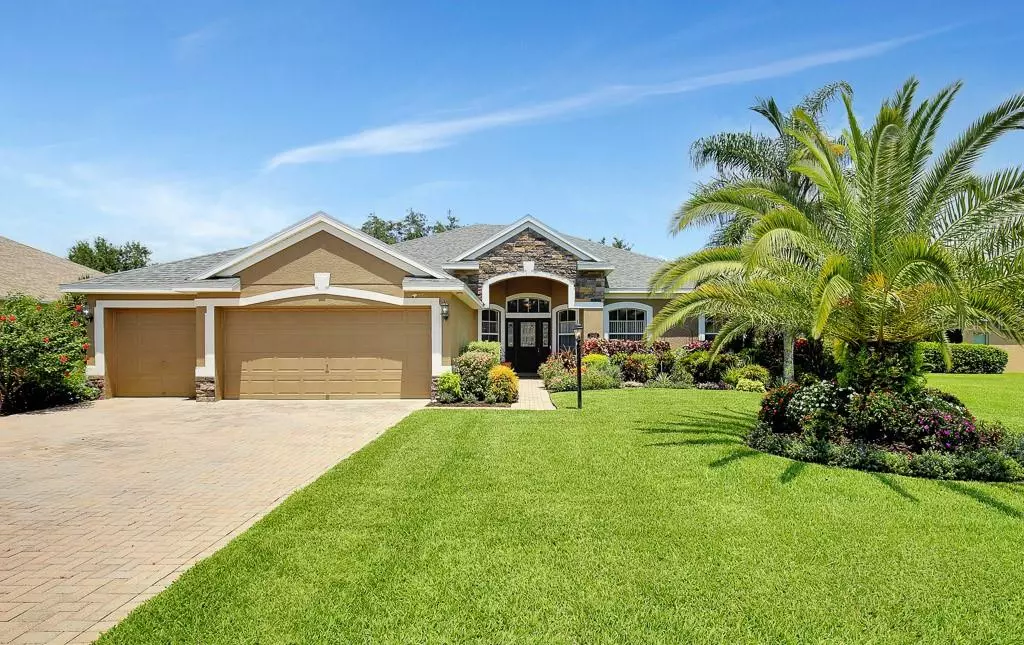$590,000
$585,000
0.9%For more information regarding the value of a property, please contact us for a free consultation.
4 Beds
3 Baths
2,728 SqFt
SOLD DATE : 07/22/2024
Key Details
Sold Price $590,000
Property Type Single Family Home
Sub Type Single Family Residence
Listing Status Sold
Purchase Type For Sale
Square Footage 2,728 sqft
Price per Sqft $216
Subdivision Walden Reserve
MLS Listing ID T3537679
Sold Date 07/22/24
Bedrooms 4
Full Baths 3
Construction Status Financing,Inspections
HOA Fees $41
HOA Y/N Yes
Originating Board Stellar MLS
Year Built 2007
Annual Tax Amount $3,084
Lot Size 0.320 Acres
Acres 0.32
Lot Dimensions 86X159
Property Description
This impressive 2,728 sq ft residence features 4 generously-sized bedrooms, 3 full bathrooms, a bonus room, a lavish pool and spa, and a 3-car garage. Nestled in the quiet gated community of Walden Reserve, this home offers everything you could desire and more. As you arrive, you'll be wowed by the lush, mature landscaping, the charming brick driveway, and the elegant stacked stone accents on the exterior. Enter through the front doors into an expansive open floor plan that provides versatile options to meet your needs. The main living area includes a formal dining room, an office, and a family room that seamlessly connects to the kitchen. The chef's kitchen is a true centerpiece, showcasing granite countertops, beautiful cabinetry, stainless steel & black appliances, a breakfast bar, pantry, and a cozy breakfast nook. The family room, ideal for movie watching or gaming, offers a welcoming space with sliding doors that open to the extensive covered lanai, pool, and spa area. This well-designed 3-way split floor plan ensures maximum privacy for the owner's suite, located at the front of the home. The oversized owner's suite features a separate seating area and sliding doors that open directly to the lanai. The en-suite bathroom is a luxurious retreat with two vanities, a garden tub, and a large shower. On the opposite side of the home, you'll find two secondary bedrooms and a bathroom, and at the rear of the home is the fourth bedroom and a full bathroom, perfect for guests or a private office. Outdoor living is elevated with an oversized lanai, a saltwater heated pool and spa, and a beautifully landscaped yard. This home is ideal for hosting gatherings or enjoying a tranquil evening under the stars. Recent updates enhance the property's appeal, including a new roof installed in January 2023, an HVAC system replaced in January 2019, updated appliances, new pool lights added in 2022, and new patio fans installed in 2023. Additionally, the exterior was freshly painted in October 2020, giving the home a contemporary and well-kept appearance. Situated in a small, gated neighborhood with no CDD fees, this home is also conveniently close to excellent schools and local amenities. Don't miss the chance to own this remarkable property in Walden Reserve!
Location
State FL
County Hillsborough
Community Walden Reserve
Zoning R-1A
Rooms
Other Rooms Bonus Room, Den/Library/Office, Formal Dining Room Separate
Interior
Interior Features Cathedral Ceiling(s), Ceiling Fans(s), Eat-in Kitchen, High Ceilings, Kitchen/Family Room Combo, Open Floorplan, Primary Bedroom Main Floor, Solid Surface Counters, Split Bedroom, Stone Counters, Thermostat, Tray Ceiling(s), Walk-In Closet(s)
Heating Central, Electric
Cooling Central Air
Flooring Carpet, Tile
Fireplace false
Appliance Dishwasher, Disposal, Dryer, Electric Water Heater, Microwave, Range, Refrigerator, Washer
Laundry Inside, Laundry Room
Exterior
Exterior Feature Irrigation System, Lighting, Private Mailbox, Sliding Doors, Sprinkler Metered
Parking Features Driveway, Garage Door Opener
Garage Spaces 3.0
Pool Heated, In Ground, Salt Water, Screen Enclosure
Community Features Deed Restrictions, Gated Community - No Guard
Utilities Available BB/HS Internet Available, Cable Available, Public, Sewer Connected, Sprinkler Meter, Water Connected
Amenities Available Gated
Roof Type Shingle
Porch Covered, Patio, Screened
Attached Garage true
Garage true
Private Pool Yes
Building
Lot Description City Limits, Level, Paved
Entry Level One
Foundation Slab
Lot Size Range 1/4 to less than 1/2
Sewer Public Sewer
Water Public
Architectural Style Contemporary, Florida
Structure Type Block,Concrete,Stucco
New Construction false
Construction Status Financing,Inspections
Schools
Elementary Schools Walden Lake-Hb
Middle Schools Tomlin-Hb
High Schools Plant City-Hb
Others
Pets Allowed Yes
Senior Community No
Ownership Fee Simple
Monthly Total Fees $83
Acceptable Financing Cash, Conventional, FHA, VA Loan
Membership Fee Required Required
Listing Terms Cash, Conventional, FHA, VA Loan
Special Listing Condition None
Read Less Info
Want to know what your home might be worth? Contact us for a FREE valuation!

Our team is ready to help you sell your home for the highest possible price ASAP

© 2025 My Florida Regional MLS DBA Stellar MLS. All Rights Reserved.
Bought with LPT REALTY, LLC.
"My job is to find and attract mastery-based agents to the office, protect the culture, and make sure everyone is happy! "

