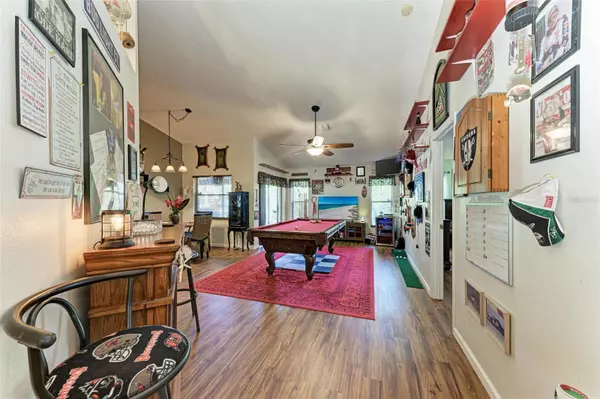$410,000
$410,000
For more information regarding the value of a property, please contact us for a free consultation.
4 Beds
2 Baths
1,721 SqFt
SOLD DATE : 04/30/2024
Key Details
Sold Price $410,000
Property Type Single Family Home
Sub Type Single Family Residence
Listing Status Sold
Purchase Type For Sale
Square Footage 1,721 sqft
Price per Sqft $238
Subdivision Braden River Lakes
MLS Listing ID A4598138
Sold Date 04/30/24
Bedrooms 4
Full Baths 2
Construction Status Appraisal,Financing,Inspections
HOA Fees $36/ann
HOA Y/N Yes
Originating Board Stellar MLS
Year Built 1989
Annual Tax Amount $1,714
Lot Size 10,018 Sqft
Acres 0.23
Property Description
Welcome to your dream home in the heart of Braden River Lakes, Bradenton, Florida! This exquisite 4-bedroom, 2-bathroom residence is a haven of comfort and style, offering a serene garden/park-like setting that backs
up to a picturesque pond. As you step into the home, you'll be captivated by the tasteful design and attention to detail. The kitchen is a culinary delight with modern wood cabinets and elegant granite counters, providing
both functionality and sophistication. Whether you're a gourmet chef or enjoy casual cooking, this kitchen is sure to inspire your culinary adventures. The spacious living areas feature luxurious vinyl flooring throughout,
combining the warmth of wood with the durability of vinyl. The open floor plan seamlessly connects the living room, dining area, and kitchen, creating a perfect space for entertaining family and friends. Large windows
throughout the home allow natural light to flood the rooms, creating a bright and inviting atmosphere. Escape to the four well-appointed bedrooms, each offering ample space and comfort. The master bedroom is a true
retreat, boasting a serene view of the pond and providing a peaceful sanctuary at the end of the day. The two bathrooms feature modern fixtures and finishes, enhancing the overall sense of luxury and comfort. The outdoor
space is a highlight of this property, with a garden/park-like setting that provides a tranquil backdrop for relaxation and enjoyment. Whether you're sipping your morning coffee on the patio or hosting a barbecue in the
spacious backyard, you'll appreciate the beauty of nature right at your doorstep. With its ideal location in Braden River Lakes, this home offers the perfect blend of privacy and convenience. Explore the nearby parks, take a
stroll along the river, or enjoy the vibrant local amenities. This property is not just a house; it's a lifestyle. Don't miss the opportunity to make this stunning Bradenton residence your new home. Schedule a showing today
and experience the beauty and comfort this property has to offer!
Location
State FL
County Manatee
Community Braden River Lakes
Zoning PDP
Direction E
Rooms
Other Rooms Attic, Breakfast Room Separate, Family Room, Florida Room, Inside Utility
Interior
Interior Features Ceiling Fans(s), High Ceilings, Living Room/Dining Room Combo, Primary Bedroom Main Floor, Solid Surface Counters, Solid Wood Cabinets, Vaulted Ceiling(s), Window Treatments
Heating Central, Electric
Cooling Central Air
Flooring Ceramic Tile, Luxury Vinyl
Furnishings Negotiable
Fireplace false
Appliance Dishwasher, Disposal, Dryer, Freezer, Microwave, Range, Refrigerator, Washer
Laundry Electric Dryer Hookup, Inside, Washer Hookup
Exterior
Exterior Feature Garden, Private Mailbox, Sliding Doors
Parking Features Driveway, Garage Door Opener
Garage Spaces 2.0
Community Features Association Recreation - Owned, Clubhouse, Deed Restrictions, Golf Carts OK, Park, Pool, Sidewalks, Tennis Courts
Utilities Available Cable Connected, Electricity Connected, Public, Sewer Connected, Street Lights, Underground Utilities, Water Connected
Amenities Available Basketball Court, Fence Restrictions, Pickleball Court(s), Playground, Pool, Tennis Court(s), Vehicle Restrictions
View Y/N 1
View Garden, Park/Greenbelt, Water
Roof Type Shingle
Porch Covered, Rear Porch, Screened
Attached Garage true
Garage true
Private Pool No
Building
Lot Description Conservation Area, Greenbelt, Irregular Lot, Private
Story 1
Entry Level One
Foundation Slab
Lot Size Range 0 to less than 1/4
Sewer Public Sewer
Water Public
Architectural Style Bungalow
Structure Type Block,Stucco
New Construction false
Construction Status Appraisal,Financing,Inspections
Schools
Elementary Schools William H. Bashaw Elementary
Middle Schools Carlos E. Haile Middle
High Schools Braden River High
Others
Pets Allowed Cats OK, Dogs OK
HOA Fee Include Common Area Taxes,Pool,Escrow Reserves Fund,Management,Recreational Facilities
Senior Community No
Ownership Fee Simple
Monthly Total Fees $36
Acceptable Financing Cash, Conventional, FHA, VA Loan
Membership Fee Required Required
Listing Terms Cash, Conventional, FHA, VA Loan
Special Listing Condition None
Read Less Info
Want to know what your home might be worth? Contact us for a FREE valuation!

Our team is ready to help you sell your home for the highest possible price ASAP

© 2025 My Florida Regional MLS DBA Stellar MLS. All Rights Reserved.
Bought with RE/MAX ALLIANCE GROUP
"My job is to find and attract mastery-based agents to the office, protect the culture, and make sure everyone is happy! "






