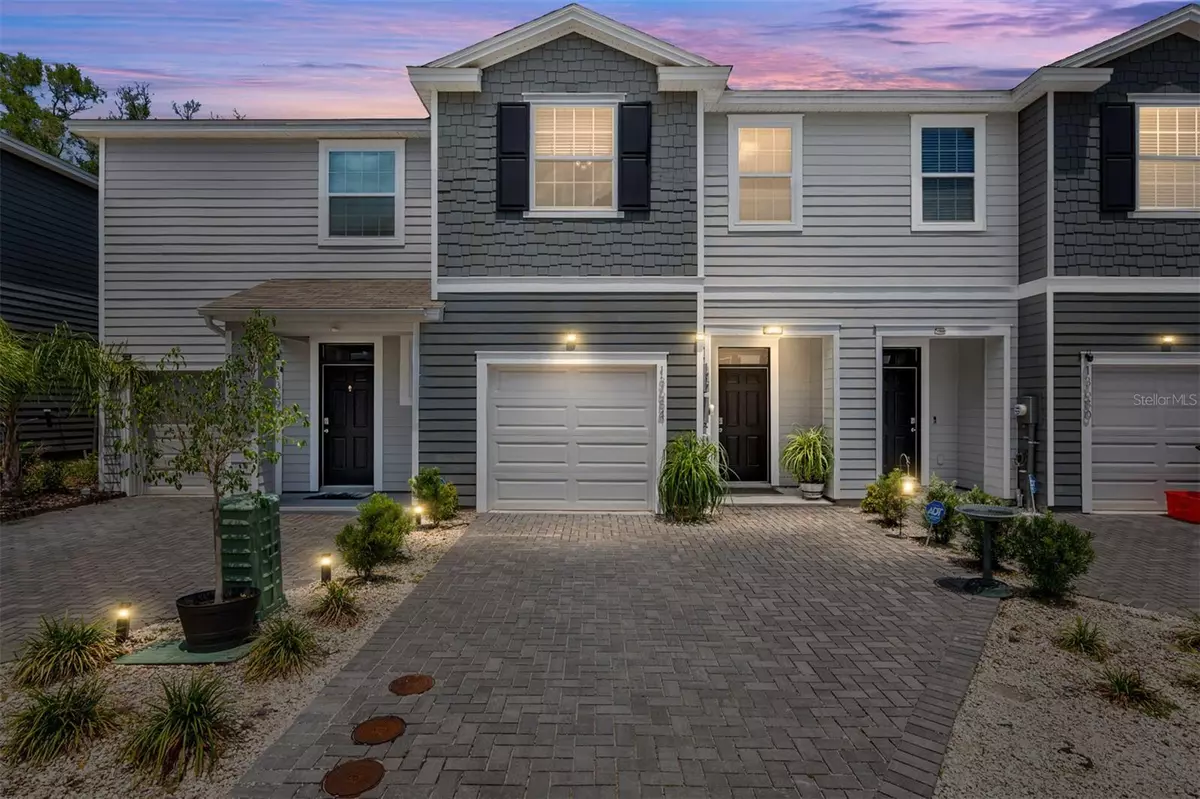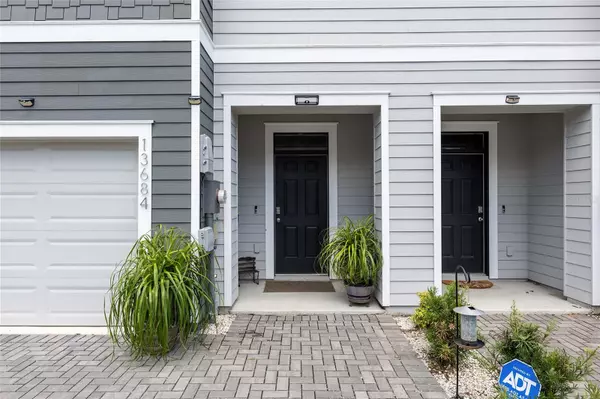$309,900
$309,900
For more information regarding the value of a property, please contact us for a free consultation.
3 Beds
3 Baths
1,690 SqFt
SOLD DATE : 07/28/2023
Key Details
Sold Price $309,900
Property Type Townhouse
Sub Type Townhouse
Listing Status Sold
Purchase Type For Sale
Square Footage 1,690 sqft
Price per Sqft $183
Subdivision Tara Greens
MLS Listing ID GC513006
Sold Date 07/28/23
Bedrooms 3
Full Baths 2
Half Baths 1
Construction Status Inspections
HOA Fees $98/mo
HOA Y/N Yes
Originating Board Stellar MLS
Year Built 2020
Annual Tax Amount $3,634
Lot Size 2,178 Sqft
Acres 0.05
Property Description
Beautifully updated 3 bedroom and 2.5 bath town home. Sellers have updated all flooring throughout the home to luxury plank vinyl except on the stairs there is new stain master carpet. All new plumbing fixtures including a new farmhouse sink in kitchen and a tile back splash. Master bath pre-fab shower has been replaced with upgraded floor to ceiling ceramic tile and clear glass enclosure. This home has been repainted with premium Sherman Williams paint. New ceiling fans have been installed in all living areas for your comfort along with new lighting in dining and foyer. The back porch has been screened in floor to ceiling for your entertaining enjoyment. This town home is a must see in the Tioga-Jonesville area!!!!!
Location
State FL
County Alachua
Community Tara Greens
Zoning PD
Interior
Interior Features Ceiling Fans(s), High Ceilings, Open Floorplan, Solid Surface Counters, Walk-In Closet(s), Window Treatments
Heating Central, Electric, Heat Pump
Cooling Central Air
Flooring Carpet, Ceramic Tile, Vinyl
Fireplace false
Appliance Dishwasher, Dryer, Electric Water Heater, Ice Maker, Microwave, Range, Range Hood, Refrigerator, Washer
Laundry Inside, Laundry Closet, Upper Level
Exterior
Exterior Feature Sidewalk
Parking Features Driveway, Garage Door Opener
Garage Spaces 1.0
Community Features Sidewalks
Utilities Available BB/HS Internet Available, Cable Available, Cable Connected, Electricity Available, Electricity Connected, Fire Hydrant, Phone Available, Sewer Available, Sewer Connected, Street Lights, Underground Utilities
Amenities Available Trail(s)
Roof Type Shingle
Porch Covered
Attached Garage true
Garage true
Private Pool No
Building
Entry Level Two
Foundation Slab
Lot Size Range 0 to less than 1/4
Builder Name D.R.Horton
Sewer Public Sewer
Water Public
Structure Type HardiPlank Type
New Construction false
Construction Status Inspections
Schools
Elementary Schools Meadowbrook Elementary School-Al
Middle Schools Fort Clarke Middle School-Al
High Schools F. W. Buchholz High School-Al
Others
Pets Allowed Yes
HOA Fee Include Other
Senior Community No
Ownership Fee Simple
Monthly Total Fees $98
Acceptable Financing Cash, Conventional, FHA, VA Loan
Membership Fee Required Required
Listing Terms Cash, Conventional, FHA, VA Loan
Special Listing Condition None
Read Less Info
Want to know what your home might be worth? Contact us for a FREE valuation!

Our team is ready to help you sell your home for the highest possible price ASAP

© 2025 My Florida Regional MLS DBA Stellar MLS. All Rights Reserved.
Bought with BOSSHARDT REALTY SERVICES LLC
"My job is to find and attract mastery-based agents to the office, protect the culture, and make sure everyone is happy! "






