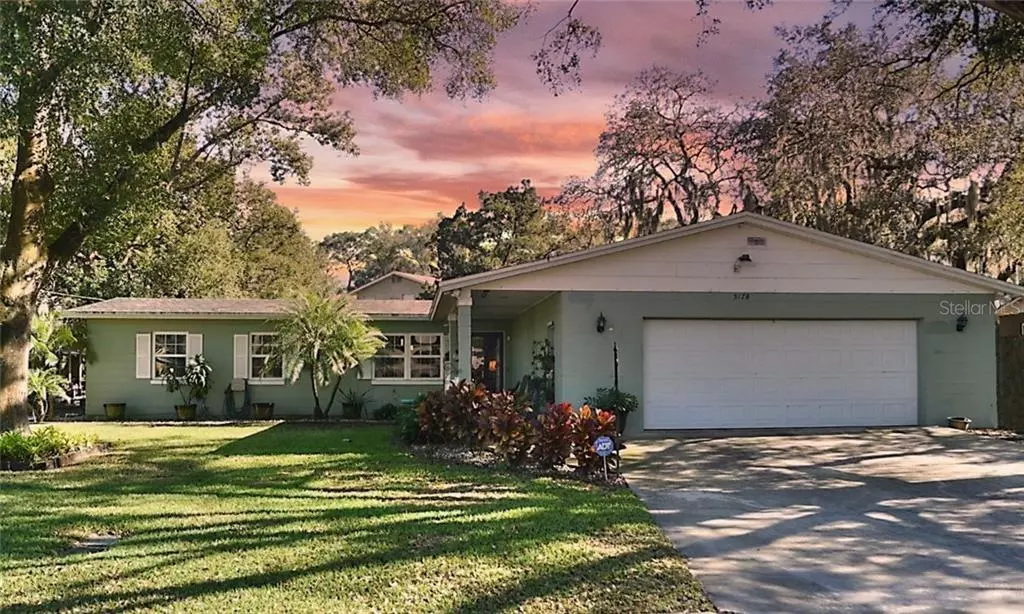$240,000
$239,900
For more information regarding the value of a property, please contact us for a free consultation.
3 Beds
2 Baths
1,700 SqFt
SOLD DATE : 05/18/2021
Key Details
Sold Price $240,000
Property Type Single Family Home
Sub Type Single Family Residence
Listing Status Sold
Purchase Type For Sale
Square Footage 1,700 sqft
Price per Sqft $141
Subdivision Ranchette Rep 01
MLS Listing ID O5926003
Sold Date 05/18/21
Bedrooms 3
Full Baths 2
Construction Status Inspections
HOA Y/N No
Year Built 1959
Annual Tax Amount $1,131
Lot Size 10,454 Sqft
Acres 0.24
Property Description
Amazing 3 bedroom 2 Bathrooms home, BEAUTIFULLY landscaped! This freshly painted home is updated with Luxurious VINYL FLOORS that are through out the living areas, bedrooms and Kitchen. The spotless kitchen with porcelain sink and new backsplash is so CAPTIVATING! Updated counter tops, newer cabinets, and beautiful window out to the back patio. DOUBLE PANE WINDOWS! 2 full Baths with updated cabinets, sinks and faucets! NEW CEILING FANS! Extra large Family Room with a gorgeous fireplace makes for a great space for entertaining. Completely fenced backyard for plenty of space to entertain! Two car garage and 4 sheds in the backyard which gives a lot of space for lawn equipment and much more. Also another driveway space for any extra cars, trailers or RV, NO HOA! This is a great location, close to all major expressways! You will fall in love with this home and all it has to offer!
Location
State FL
County Orange
Community Ranchette Rep 01
Zoning R-1
Rooms
Other Rooms Family Room
Interior
Interior Features Ceiling Fans(s), Open Floorplan, Window Treatments
Heating Central
Cooling Central Air
Flooring Vinyl
Fireplaces Type Family Room, Wood Burning
Fireplace true
Appliance Disposal, Dryer, Range, Range Hood, Refrigerator, Washer
Laundry In Garage
Exterior
Exterior Feature Fence, Storage
Garage Other
Garage Spaces 2.0
Fence Wood
Utilities Available Cable Connected, Electricity Connected
Waterfront false
Roof Type Shingle
Porch Patio
Attached Garage true
Garage true
Private Pool No
Building
Lot Description Paved
Story 1
Entry Level One
Foundation Slab
Lot Size Range 0 to less than 1/4
Sewer Septic Tank
Water Public
Architectural Style Ranch
Structure Type Block
New Construction false
Construction Status Inspections
Others
Pets Allowed Yes
Senior Community No
Ownership Fee Simple
Acceptable Financing Cash, Conventional, FHA, VA Loan
Listing Terms Cash, Conventional, FHA, VA Loan
Special Listing Condition None
Read Less Info
Want to know what your home might be worth? Contact us for a FREE valuation!

Our team is ready to help you sell your home for the highest possible price ASAP

© 2024 My Florida Regional MLS DBA Stellar MLS. All Rights Reserved.
Bought with WATSON REALTY CORP.

"My job is to find and attract mastery-based agents to the office, protect the culture, and make sure everyone is happy! "






