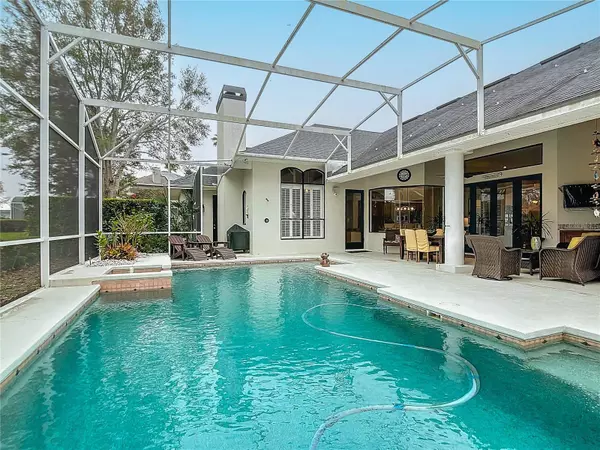5 Beds
4 Baths
3,419 SqFt
5 Beds
4 Baths
3,419 SqFt
OPEN HOUSE
Sun Mar 02, 12:00pm - 2:00pm
Key Details
Property Type Single Family Home
Sub Type Single Family Residence
Listing Status Active
Purchase Type For Sale
Square Footage 3,419 sqft
Price per Sqft $365
Subdivision Willows At Lake Rhea Ph 03
MLS Listing ID O6282998
Bedrooms 5
Full Baths 4
Construction Status Completed
HOA Fees $706
HOA Y/N Yes
Originating Board Stellar MLS
Annual Recurring Fee 1412.0
Year Built 1994
Annual Tax Amount $7,288
Lot Size 0.640 Acres
Acres 0.64
Property Sub-Type Single Family Residence
Property Description
Location
State FL
County Orange
Community Willows At Lake Rhea Ph 03
Zoning SFR
Rooms
Other Rooms Inside Utility, Loft
Interior
Interior Features Ceiling Fans(s), Crown Molding, Eat-in Kitchen, High Ceilings, Kitchen/Family Room Combo, Open Floorplan, Primary Bedroom Main Floor, Solid Surface Counters, Split Bedroom, Tray Ceiling(s), Walk-In Closet(s), Window Treatments
Heating Central
Cooling Central Air
Flooring Ceramic Tile, Wood
Fireplaces Type Wood Burning
Fireplace true
Appliance Dishwasher, Disposal, Dryer, Microwave, Range, Refrigerator, Washer
Laundry Inside, Laundry Room
Exterior
Exterior Feature Irrigation System, Private Mailbox, Rain Gutters, Sliding Doors
Parking Features Driveway, Garage Door Opener, Garage Faces Side
Garage Spaces 3.0
Pool Gunite, In Ground, Screen Enclosure
Community Features Park, Playground, Sidewalks, Tennis Courts
Utilities Available BB/HS Internet Available, Cable Available
Amenities Available Basketball Court, Park, Pickleball Court(s), Playground, Tennis Court(s), Trail(s)
Roof Type Shingle
Attached Garage true
Garage true
Private Pool Yes
Building
Lot Description City Limits, Landscaped
Entry Level Two
Foundation Slab
Lot Size Range 1/2 to less than 1
Sewer Septic Tank
Water Public
Structure Type Block
New Construction false
Construction Status Completed
Schools
Elementary Schools Windermere Elem
Middle Schools Bridgewater Middle
High Schools Windermere High School
Others
Pets Allowed Yes
HOA Fee Include Recreational Facilities
Senior Community No
Ownership Fee Simple
Monthly Total Fees $117
Acceptable Financing Cash, Conventional, FHA, VA Loan
Membership Fee Required Required
Listing Terms Cash, Conventional, FHA, VA Loan
Special Listing Condition None
Virtual Tour https://web-player.walkly.app/jS7oXpECzvFI60ER2iP0/2eGEkoepW5PdWXhvcVLd/ww/properties

"My job is to find and attract mastery-based agents to the office, protect the culture, and make sure everyone is happy! "






