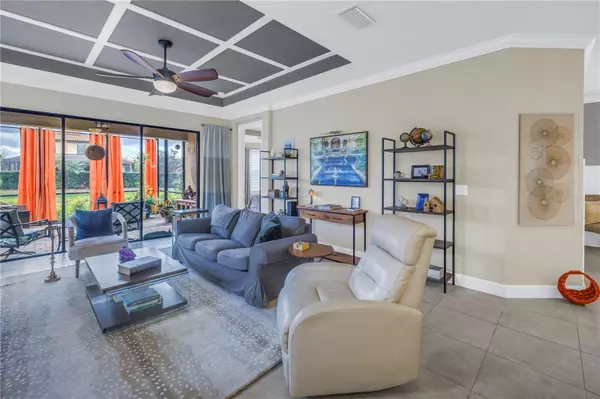2 Beds
2 Baths
1,685 SqFt
2 Beds
2 Baths
1,685 SqFt
OPEN HOUSE
Sun Mar 02, 12:00pm - 2:00pm
Key Details
Property Type Single Family Home
Sub Type Single Family Residence
Listing Status Active
Purchase Type For Sale
Square Footage 1,685 sqft
Price per Sqft $272
Subdivision Artisan Lakes Esplanade Ph Iii Sp A-E
MLS Listing ID TB8355728
Bedrooms 2
Full Baths 2
Construction Status Completed
HOA Fees $450/mo
HOA Y/N Yes
Originating Board Stellar MLS
Annual Recurring Fee 5400.0
Year Built 2018
Annual Tax Amount $4,351
Lot Size 6,098 Sqft
Acres 0.14
Property Sub-Type Single Family Residence
Property Description
Exceptional curb appeal greets you with lush landscaping, a brick paver driveway and walkway, and a durable tile roof. Inside, the open-concept design is filled with natural light, featuring large ceramic tile flooring, elegant tray ceilings, 8' interior doors, and ceiling fans throughout.
The gourmet kitchen is a showstopper—42” cabinets with crown molding and under-cabinet lighting, granite countertops, and stainless steel appliances. The primary suite is a true retreat with a charming bay window sitting area, a spacious walk-in closet with custom closet systems, and an ensuite bath with dual vanities, Corian countertops, and an upgraded walk-in shower.
The secondary bedroom features an ensuite bath that also serves as a guest bath, offering added privacy and convenience. A versatile den/study can function as a third bedroom or home office.
Step outside to your expanded screened lanai, beautifully finished with brick pavers—perfect for unwinding while enjoying the peaceful view. The permanently attached accordion storm shutters make storm prep effortless—just secure them in place in minutes for peace of mind. Plus, the extended 4' garage offers additional storage or space for a larger vehicle.
Other highlights include an indoor laundry room, adding to the home's convenience and functionality. No HOA approval is required, and there are no ownership length restrictions before leasing, making this an excellent opportunity for both homeowners and investors.
HOA fees cover lawn care, landscaping, cable, and internet, ensuring truly low-maintenance living. The community offers top-tier amenities, including walking trails, a resort-style pool and spa, a fitness center, fire pits, BBQ areas, a pool table, bocce ball, pickleball, and tennis courts.
Conveniently located near I-75, with easy access to Tampa Bay, Bradenton, St. Pete Beaches, Anna Maria Island, shopping, and dining. Flood insurance is not required.
Location
State FL
County Manatee
Community Artisan Lakes Esplanade Ph Iii Sp A-E
Zoning PDMU/A
Interior
Interior Features Ceiling Fans(s), In Wall Pest System, Open Floorplan, Primary Bedroom Main Floor, Solid Surface Counters, Split Bedroom, Tray Ceiling(s), Walk-In Closet(s)
Heating Central
Cooling Central Air
Flooring Carpet, Ceramic Tile
Furnishings Unfurnished
Fireplace false
Appliance Dishwasher, Microwave, Range
Laundry Laundry Room
Exterior
Exterior Feature Irrigation System, Rain Gutters, Sidewalk, Sliding Doors
Garage Spaces 2.0
Pool In Ground
Community Features Deed Restrictions, Fitness Center, Pool, Sidewalks, Tennis Courts
Utilities Available Cable Connected, Electricity Available, Natural Gas Available
View Water
Roof Type Tile
Porch Rear Porch, Screened
Attached Garage true
Garage true
Private Pool No
Building
Lot Description Landscaped, Sidewalk, Private
Story 1
Entry Level One
Foundation Slab
Lot Size Range 0 to less than 1/4
Sewer Public Sewer
Water Public
Structure Type Block,Stucco
New Construction false
Construction Status Completed
Others
Pets Allowed Yes
HOA Fee Include Cable TV,Pool,Maintenance Grounds,Recreational Facilities
Senior Community No
Ownership Fee Simple
Monthly Total Fees $450
Membership Fee Required Required
Special Listing Condition None

"My job is to find and attract mastery-based agents to the office, protect the culture, and make sure everyone is happy! "






