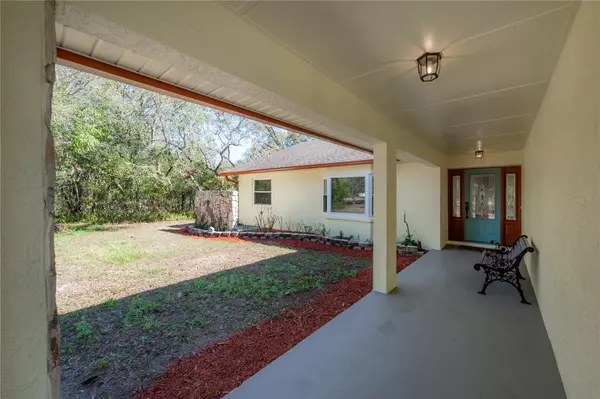3 Beds
2 Baths
1,706 SqFt
3 Beds
2 Baths
1,706 SqFt
OPEN HOUSE
Sat Mar 01, 12:00am - 3:00pm
Key Details
Property Type Single Family Home
Sub Type Single Family Residence
Listing Status Active
Purchase Type For Sale
Square Footage 1,706 sqft
Price per Sqft $293
Subdivision Highland Forest 113
MLS Listing ID TB8356018
Bedrooms 3
Full Baths 2
Construction Status Completed
HOA Y/N No
Originating Board Stellar MLS
Year Built 1988
Annual Tax Amount $1,451
Lot Size 2.500 Acres
Acres 2.5
Property Sub-Type Single Family Residence
Property Description
Inside, you'll find a spacious 1,706 square feet of living space, designed for both comfort and style. The open floor plan seamlessly connects the living areas, making it perfect for entertaining friends and family or just relaxing. This home features 3 bedrooms and 2 modern bathrooms, ensuring updated convenience.
The interior boasts all-new paint, creating a fresh and inviting atmosphere throughout. Enjoy the modern touch of recessed lighting and ceiling fans that enhance comfort and style in every room. The beautifully updated kitchen features new vinyl laminate plank flooring, stainless steel appliances, new kitchen cabinets with a lifetime warranty, custom stainless steel countertops, a touchless farmhouse sink, and new backsplash. Each bedroom includes new carpet, blinds, and closet doors. The primary bathroom has been upgraded with a new shower and updated vanity, while the living room features a cozy wood-burning fireplace.
Outside, the home has received new exterior paint and landscaping, enhancing its curb appeal. The property includes a new garage door, new pool screens, and a range of outdoor amenities, including a koi pond, a grilling area perfect for entertaining, and ample outdoor storage space to accommodate all your toys, such as RVs, boats, and jet skis.
This home is a rare find, combining modern living with ample outdoor space. Don't miss the chance to make 16740 Monteverde Drive your new address. Reach out today to experience it for yourself!
Location
State FL
County Pasco
Community Highland Forest 113
Zoning AR
Interior
Interior Features Cathedral Ceiling(s), Ceiling Fans(s), Eat-in Kitchen, High Ceilings, Kitchen/Family Room Combo, Living Room/Dining Room Combo, Open Floorplan, Primary Bedroom Main Floor, Solid Surface Counters, Split Bedroom, Stone Counters, Thermostat, Vaulted Ceiling(s), Window Treatments
Heating Central, Electric
Cooling Central Air
Flooring Carpet, Ceramic Tile, Luxury Vinyl
Fireplaces Type Family Room, Insert, Living Room, Masonry, Stone, Wood Burning
Furnishings Unfurnished
Fireplace true
Appliance Built-In Oven, Cooktop, Dishwasher, Disposal, Dryer, Electric Water Heater, Exhaust Fan, Freezer, Ice Maker, Microwave, Range, Range Hood, Refrigerator, Touchless Faucet, Washer
Laundry In Garage, Inside
Exterior
Exterior Feature Dog Run, French Doors, Garden, Outdoor Shower, Storage
Parking Features Driveway, Garage Door Opener, Guest, Parking Pad, RV Parking
Garage Spaces 2.0
Pool Chlorine Free, Gunite, In Ground, Lighting, Salt Water
Utilities Available Cable Available, Electricity Available, Phone Available, Water Available
View Garden, Pool, Trees/Woods
Roof Type Shingle
Porch Covered, Enclosed, Front Porch, Patio, Porch, Rear Porch, Screened
Attached Garage true
Garage true
Private Pool Yes
Building
Lot Description In County, Landscaped, Level, Oversized Lot, Private
Story 1
Entry Level One
Foundation Slab
Lot Size Range 2 to less than 5
Sewer Septic Tank
Water Public
Architectural Style Contemporary
Structure Type Block,Concrete,Stucco
New Construction false
Construction Status Completed
Schools
Elementary Schools Mary Giella Elementary-Po
Middle Schools Crews Lake Middle-Po
High Schools Land O' Lakes High-Po
Others
Senior Community No
Ownership Fee Simple
Acceptable Financing Cash, Conventional, FHA, VA Loan
Listing Terms Cash, Conventional, FHA, VA Loan
Special Listing Condition None
Virtual Tour https://my.matterport.com/show/?m=W5h892kecdJ

"My job is to find and attract mastery-based agents to the office, protect the culture, and make sure everyone is happy! "






