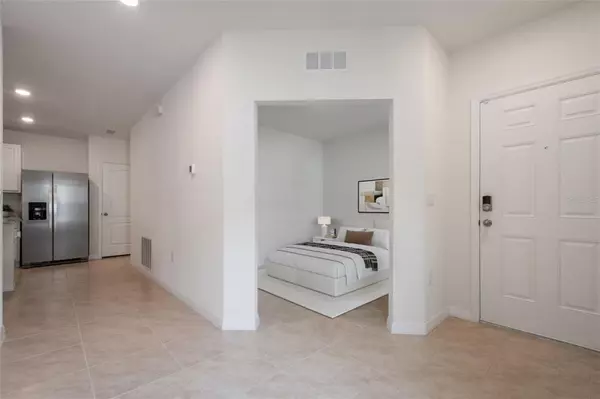2 Beds
2 Baths
1,601 SqFt
2 Beds
2 Baths
1,601 SqFt
OPEN HOUSE
Sat Mar 01, 12:00pm - 3:00pm
Key Details
Property Type Single Family Home
Sub Type Villa
Listing Status Active
Purchase Type For Sale
Square Footage 1,601 sqft
Price per Sqft $231
Subdivision Suncrest
MLS Listing ID O6279361
Bedrooms 2
Full Baths 2
Construction Status Completed
HOA Fees $115/mo
HOA Y/N Yes
Originating Board Stellar MLS
Annual Recurring Fee 1386.36
Year Built 2023
Annual Tax Amount $1,493
Lot Size 3,920 Sqft
Acres 0.09
Property Sub-Type Villa
Property Description
Location
State FL
County Osceola
Community Suncrest
Zoning X
Rooms
Other Rooms Den/Library/Office
Interior
Interior Features Ceiling Fans(s), Eat-in Kitchen, Living Room/Dining Room Combo, Open Floorplan, Primary Bedroom Main Floor, Thermostat, Walk-In Closet(s), Window Treatments
Heating Electric
Cooling Central Air
Flooring Carpet, Tile
Furnishings Unfurnished
Fireplace false
Appliance Dishwasher, Disposal, Dryer, Microwave, Range, Refrigerator, Washer
Laundry Laundry Room
Exterior
Exterior Feature Rain Gutters, Sidewalk, Sliding Doors
Parking Features Driveway
Garage Spaces 2.0
Community Features Community Mailbox, Park, Playground
Utilities Available Electricity Connected, Sewer Connected, Water Connected
Amenities Available Playground
View Y/N Yes
Roof Type Shingle
Attached Garage true
Garage true
Private Pool No
Building
Entry Level One
Foundation Slab
Lot Size Range 0 to less than 1/4
Sewer Public Sewer
Water Public
Structure Type Block,Concrete,Stucco
New Construction false
Construction Status Completed
Schools
Elementary Schools Voyager K-8
Middle Schools Voyager K-8
High Schools Tohopekaliga High School
Others
Pets Allowed Breed Restrictions, Yes
HOA Fee Include Recreational Facilities
Senior Community No
Ownership Fee Simple
Monthly Total Fees $115
Acceptable Financing Cash, Conventional, FHA, VA Loan
Membership Fee Required Required
Listing Terms Cash, Conventional, FHA, VA Loan
Special Listing Condition None
Virtual Tour https://youtu.be/47hWo5LUD8c

"My job is to find and attract mastery-based agents to the office, protect the culture, and make sure everyone is happy! "






