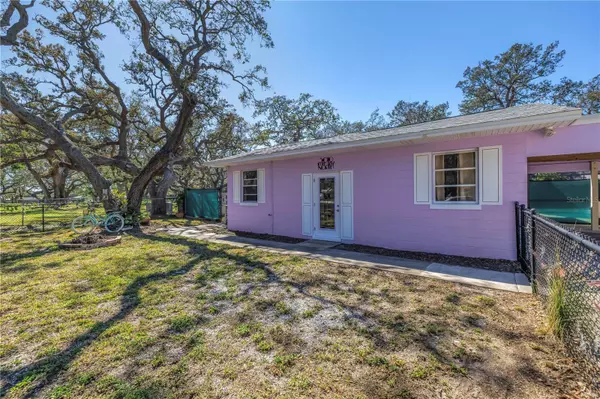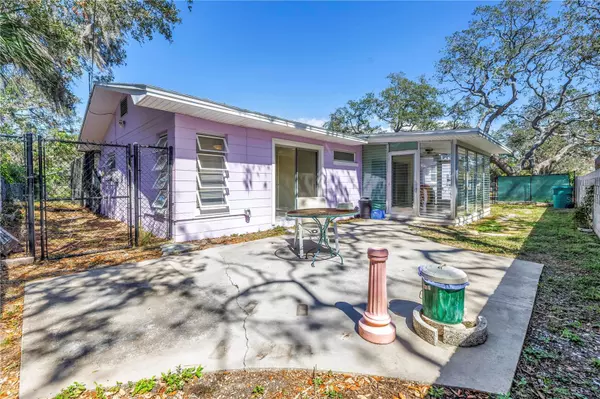2 Beds
2 Baths
1,794 SqFt
2 Beds
2 Baths
1,794 SqFt
OPEN HOUSE
Sat Mar 01, 11:00am - 1:00pm
Sun Mar 02, 11:00am - 1:00pm
Key Details
Property Type Single Family Home
Sub Type Single Family Residence
Listing Status Active
Purchase Type For Sale
Square Footage 1,794 sqft
Price per Sqft $292
Subdivision Acreage
MLS Listing ID TB8347966
Bedrooms 2
Full Baths 2
Construction Status Completed
HOA Y/N No
Originating Board Stellar MLS
Year Built 1962
Annual Tax Amount $1,479
Lot Size 8,276 Sqft
Acres 0.19
Lot Dimensions 82x100
Property Sub-Type Single Family Residence
Property Description
The Florida room overlooks a peaceful setting. The beautiful screened-in pool, substantial open deck, and an outside shower with hot and cold water. Perfect for entertaining a large number of guests. The bathroom is beautifully updated with a stunning vanity quartz countertop, matching quartz windowsill, and shower accents. Two substantial-sized bedrooms will fit king beds. The ensuite primary bedroom features a large closet and bathroom with a step-up tub and shower. The beautiful Sliding glass door in the primary bedroom opens to an outdoor seating area. There is a huge Bonus room with a large sliding glass door for easy access to bring in large items. This room features a laundry area—well-built shelves with lots of storage. It also features a mini-split. You have an exorbitant amount of options for this room—504 sq ft. It is a fantastic location, minutes drive to Madeira Beach, Seminole City Center, the Post office, Hospitals, Lots of Restaurants, John's Pass & more!
Location
State FL
County Pinellas
Community Acreage
Zoning R-3
Direction N
Rooms
Other Rooms Attic, Bonus Room, Florida Room, Great Room, Inside Utility, Storage Rooms
Interior
Interior Features Ceiling Fans(s), Living Room/Dining Room Combo, Open Floorplan, Primary Bedroom Main Floor, Solid Wood Cabinets, Thermostat, Window Treatments
Heating Central, Electric
Cooling Central Air, Mini-Split Unit(s)
Flooring Ceramic Tile, Terrazzo, Tile
Furnishings Unfurnished
Fireplace false
Appliance Dishwasher, Disposal, Dryer, Electric Water Heater, Microwave, Refrigerator, Washer
Laundry Inside
Exterior
Exterior Feature Lighting, Outdoor Shower, Private Mailbox, Sliding Doors
Parking Features Boat, Covered, Driveway, Open, Oversized, RV Parking
Fence Fenced
Pool Fiberglass, In Ground, Lighting, Pool Sweep
Utilities Available Cable Available, Electricity Available, Fiber Optics
Roof Type Shingle
Porch Deck, Enclosed
Garage false
Private Pool Yes
Building
Lot Description Paved, Unincorporated
Story 1
Entry Level One
Foundation Slab
Lot Size Range 0 to less than 1/4
Sewer Public Sewer
Water Public
Architectural Style Bungalow
Structure Type Block
New Construction false
Construction Status Completed
Schools
Elementary Schools Orange Grove Elementary-Pn
Middle Schools Osceola Middle-Pn
High Schools Seminole High-Pn
Others
Pets Allowed Yes
Senior Community No
Ownership Fee Simple
Acceptable Financing Cash, Conventional, FHA
Listing Terms Cash, Conventional, FHA
Special Listing Condition None

"My job is to find and attract mastery-based agents to the office, protect the culture, and make sure everyone is happy! "






