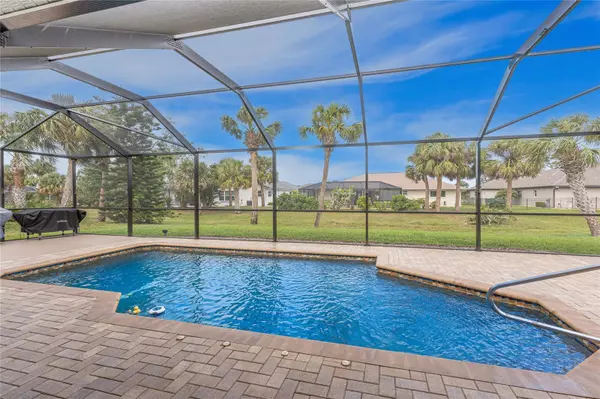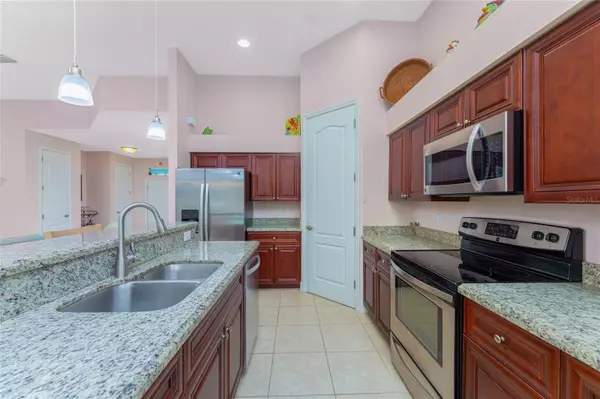3 Beds
2 Baths
1,811 SqFt
3 Beds
2 Baths
1,811 SqFt
Key Details
Property Type Single Family Home
Sub Type Single Family Residence
Listing Status Active
Purchase Type For Sale
Square Footage 1,811 sqft
Price per Sqft $286
Subdivision Rotonda West Long Meadow
MLS Listing ID D6140928
Bedrooms 3
Full Baths 2
HOA Fees $190/ann
HOA Y/N Yes
Originating Board Stellar MLS
Annual Recurring Fee 190.0
Year Built 2015
Annual Tax Amount $4,399
Lot Size 8,712 Sqft
Acres 0.2
Lot Dimensions 80x110
Property Sub-Type Single Family Residence
Property Description
Location
State FL
County Charlotte
Community Rotonda West Long Meadow
Zoning RSF5
Rooms
Other Rooms Den/Library/Office, Great Room, Inside Utility
Interior
Interior Features Built-in Features, Ceiling Fans(s), Eat-in Kitchen, Open Floorplan, Solid Wood Cabinets, Split Bedroom, Stone Counters, Thermostat, Tray Ceiling(s), Window Treatments
Heating Central, Electric
Cooling Central Air
Flooring Tile
Furnishings Partially
Fireplace false
Appliance Dishwasher, Dryer, Microwave, Range, Refrigerator, Washer
Laundry Inside, Laundry Room
Exterior
Exterior Feature French Doors, Irrigation System, Lighting, Rain Gutters
Parking Features Driveway, Garage Door Opener, Oversized
Garage Spaces 3.0
Pool Gunite, Heated, In Ground, Salt Water, Screen Enclosure
Community Features Clubhouse, Deed Restrictions, Park, Playground, Tennis Courts
Utilities Available BB/HS Internet Available, Electricity Available, Electricity Connected, Public, Sewer Available, Sewer Connected, Sprinkler Well, Water Available, Water Connected
Amenities Available Clubhouse, Park, Pickleball Court(s), Playground, Tennis Court(s)
View Park/Greenbelt, Pool
Roof Type Shingle
Porch Covered, Patio, Porch, Rear Porch, Screened
Attached Garage true
Garage true
Private Pool Yes
Building
Lot Description In County, Landscaped, Near Golf Course, Near Marina, Paved
Story 1
Entry Level One
Foundation Slab
Lot Size Range 0 to less than 1/4
Builder Name Capitol Homes
Sewer Public Sewer
Water Public
Structure Type Block,Stucco
New Construction false
Schools
Elementary Schools Vineland Elementary
Middle Schools L.A. Ainger Middle
High Schools Lemon Bay High
Others
Pets Allowed Yes
Senior Community No
Ownership Fee Simple
Monthly Total Fees $15
Acceptable Financing Cash, Conventional, FHA, VA Loan
Membership Fee Required Required
Listing Terms Cash, Conventional, FHA, VA Loan
Special Listing Condition None
Virtual Tour https://drive.google.com/file/d/1FIavbjIb5NdVUCfqpyQU0H3A2SHdl7W-/view?usp=sharing

"My job is to find and attract mastery-based agents to the office, protect the culture, and make sure everyone is happy! "






