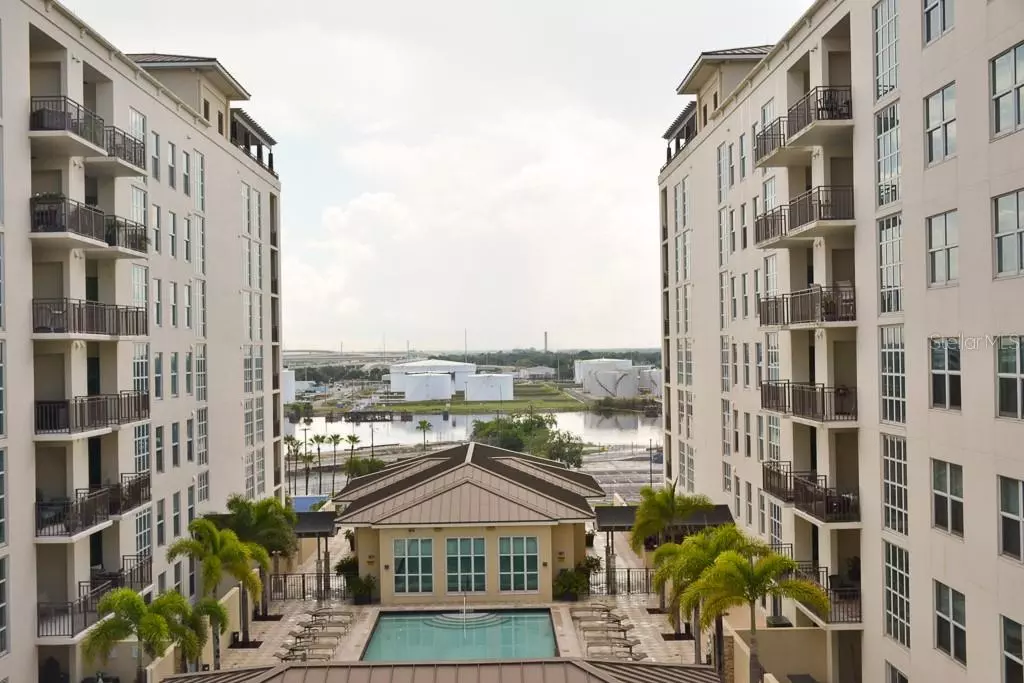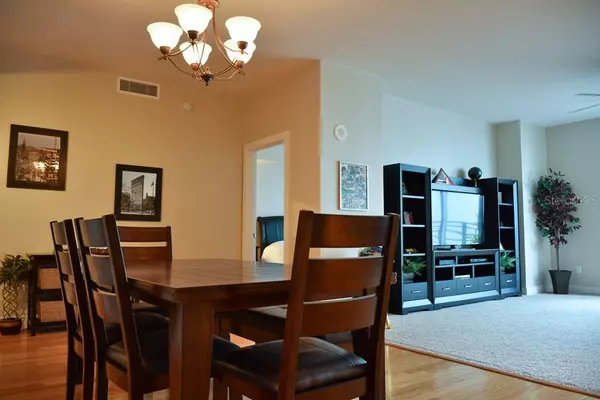2 Beds
2 Baths
1,553 SqFt
2 Beds
2 Baths
1,553 SqFt
Key Details
Property Type Condo
Sub Type Condominium
Listing Status Active
Purchase Type For Rent
Square Footage 1,553 sqft
Subdivision Grand Central At Kennedy Resid
MLS Listing ID TB8353964
Bedrooms 2
Full Baths 2
Construction Status Completed
HOA Y/N No
Originating Board Stellar MLS
Year Built 2007
Property Sub-Type Condominium
Property Description
Location
State FL
County Hillsborough
Community Grand Central At Kennedy Resid
Interior
Interior Features Primary Bedroom Main Floor
Heating Central
Cooling Central Air
Flooring Carpet, Tile, Wood
Furnishings Unfurnished
Appliance Convection Oven, Dishwasher, Disposal, Dryer, Exhaust Fan, Microwave, Range, Refrigerator, Trash Compactor, Washer
Laundry Inside
Exterior
Exterior Feature Balcony
Parking Features Assigned
Garage Spaces 2.0
Community Features Clubhouse, Fitness Center, Pool
Utilities Available Cable Connected
Amenities Available Clubhouse, Elevator(s), Fitness Center, Pool, Security, Spa/Hot Tub
View City, Pool
Porch Covered
Attached Garage true
Garage true
Private Pool No
Building
Lot Description Paved
Story 12
Entry Level One
Sewer Public Sewer
New Construction false
Construction Status Completed
Schools
Elementary Schools Just-Hb
Middle Schools Middleton Middle Tech-Hb
High Schools Blake-Hb
Others
Pets Allowed Yes
Senior Community No
Pet Size Medium (36-60 Lbs.)
Membership Fee Required None
Num of Pet 1
Virtual Tour https://www.propertypanorama.com/instaview/stellar/TB8353964

"My job is to find and attract mastery-based agents to the office, protect the culture, and make sure everyone is happy! "






