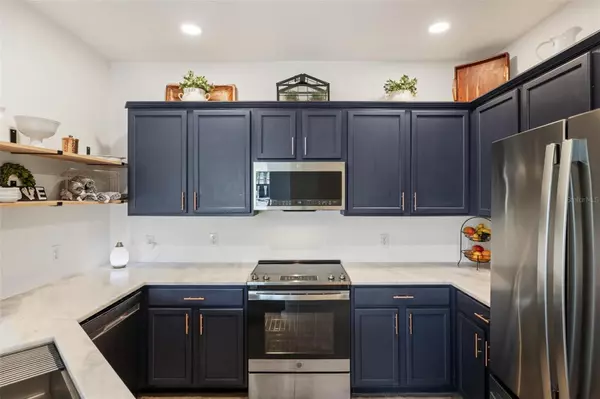3 Beds
2 Baths
1,276 SqFt
3 Beds
2 Baths
1,276 SqFt
OPEN HOUSE
Sat Feb 08, 12:00pm - 2:00pm
Sun Feb 09, 12:00pm - 3:00pm
Key Details
Property Type Single Family Home
Sub Type Single Family Residence
Listing Status Active
Purchase Type For Sale
Square Footage 1,276 sqft
Price per Sqft $297
Subdivision Stoneybrook At Venice
MLS Listing ID N6137038
Bedrooms 3
Full Baths 2
HOA Fees $622/qua
HOA Y/N Yes
Originating Board Stellar MLS
Year Built 2007
Annual Tax Amount $4,489
Lot Size 8,276 Sqft
Acres 0.19
Property Description
Welcome to 11915 Tempest Harbor Loop, a beautifully updated and move-in-ready home located in the highly desirable gated community of Stoneybrook in Venice, FL! With convenient access to I-75 and River Road, you can access downtown Venice, Sarasota, North Port, and Englewood all within just 15 minutes!
Situated on one of the largest lots in the neighborhood (0.19 acres), this property offers extra space, with a breathtaking view of those perfect Florida sunsets - making it ideal for enjoying Florida living at its best.
Step inside to discover a home that sings of light and breezy vibes. Fully updated with modern finishes, the entire home features fresh interior and exterior paint, elegant QUARTZ countertops in both the kitchen and bathrooms, and stylish fixtures throughout. This home has also been FREE FROM PETS AND SMOKE - so allergies need not be on notice!
The kitchen is a true showstopper, complete with stainless steel appliances, large and deep stainless steel sink, Quartz countertops, sleek cabinetry, Copper hardware, and a 5-filtration reverse osmosis (R/O) system under the kitchen sink—a dream for both cooking and entertaining.
Additional highlights include:
• Newer roof (only 2 years old) for peace of mind
• Brand new water heater for energy efficiency
• Well-maintained HVAC system for year-round comfort
• Spacious side-yard thanks to the oversized lot—plenty of room for outdoor fun or relaxation
As a resident of Stoneybrook, you'll enjoy access to resort-style amenities, including a beautiful community pool & spa, fitness center, tennis and pickleball courts, sports fields, beach volleyball, walking trails, BBQ grill area, WILDLIFE, and more! You're just minutes from multiple beautiful Gulf beaches, shopping, dining, and top-rated schools located in Sarasota County!
This home is a rare find in an amenity-rich community—don't miss your chance to make it yours! It's PRICED TO SELL!
Location
State FL
County Sarasota
Community Stoneybrook At Venice
Zoning RSF1
Interior
Interior Features Built-in Features, Ceiling Fans(s), High Ceilings, Living Room/Dining Room Combo, Open Floorplan, Primary Bedroom Main Floor, Stone Counters, Thermostat, Walk-In Closet(s), Window Treatments
Heating Central
Cooling Central Air
Flooring Carpet, Tile
Furnishings Unfurnished
Fireplace false
Appliance Dishwasher, Dryer, Electric Water Heater, Kitchen Reverse Osmosis System, Microwave, Range, Range Hood, Refrigerator, Washer, Water Filtration System
Laundry Electric Dryer Hookup, Inside, Laundry Room, Washer Hookup
Exterior
Exterior Feature Irrigation System, Private Mailbox, Sidewalk, Sliding Doors
Parking Features Driveway
Garage Spaces 2.0
Community Features Association Recreation - Owned, Buyer Approval Required, Clubhouse, Deed Restrictions, Fitness Center, Gated Community - Guard, Golf Carts OK, Irrigation-Reclaimed Water, Park, Playground, Pool, Sidewalks, Tennis Courts
Utilities Available BB/HS Internet Available, Cable Connected, Electricity Connected, Sewer Connected, Water Connected
Amenities Available Basketball Court, Cable TV, Clubhouse, Fitness Center, Gated, Lobby Key Required, Park, Pickleball Court(s), Playground, Pool, Recreation Facilities, Security, Spa/Hot Tub, Tennis Court(s), Trail(s)
View Trees/Woods
Roof Type Shingle
Porch Covered, Enclosed, Front Porch, Patio, Porch, Rear Porch, Screened
Attached Garage true
Garage true
Private Pool No
Building
Lot Description Corner Lot, Landscaped, Oversized Lot, Sidewalk, Paved
Story 1
Entry Level One
Foundation Slab
Lot Size Range 0 to less than 1/4
Sewer Public Sewer
Water Public
Structure Type Stucco
New Construction false
Schools
Elementary Schools Taylor Ranch Elementary
Middle Schools Venice Area Middle
High Schools Venice Senior High
Others
Pets Allowed Cats OK, Dogs OK, Yes
HOA Fee Include Cable TV,Common Area Taxes,Pool,Escrow Reserves Fund,Maintenance Grounds,Pest Control,Recreational Facilities,Security
Senior Community No
Pet Size Extra Large (101+ Lbs.)
Ownership Fee Simple
Monthly Total Fees $207
Acceptable Financing Cash, Conventional, FHA, VA Loan
Membership Fee Required Required
Listing Terms Cash, Conventional, FHA, VA Loan
Special Listing Condition None

"My job is to find and attract mastery-based agents to the office, protect the culture, and make sure everyone is happy! "






