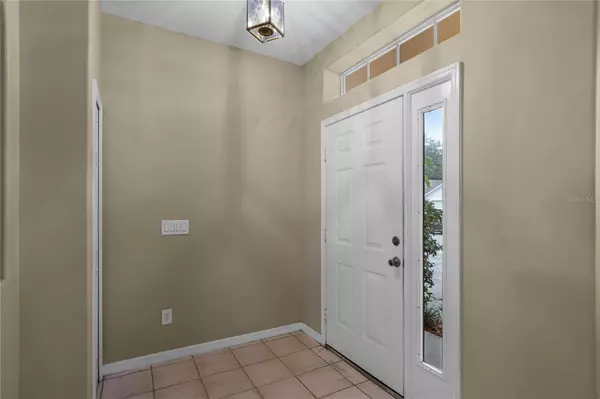4 Beds
2 Baths
1,972 SqFt
4 Beds
2 Baths
1,972 SqFt
OPEN HOUSE
Sat Feb 08, 12:00pm - 2:00pm
Sun Feb 09, 12:00pm - 2:00pm
Key Details
Property Type Single Family Home
Sub Type Single Family Residence
Listing Status Active
Purchase Type For Sale
Square Footage 1,972 sqft
Price per Sqft $210
Subdivision Sanctuary
MLS Listing ID O6278039
Bedrooms 4
Full Baths 2
HOA Fees $96/qua
HOA Y/N Yes
Originating Board Stellar MLS
Year Built 1997
Annual Tax Amount $2,101
Lot Size 4,791 Sqft
Acres 0.11
Lot Dimensions 50x100
Property Description
Step inside to a welcoming foyer with tall ceilings, leading into an open sitting area and dining space filled with natural light. Thoughtfully designed with ample storage throughout, the home also includes a convenient pass-through from the garage into the laundry room.
The heart of the home is the bright and airy kitchen, featuring plenty of counter space, a spacious island with seating for two, and a cozy dinette situated between the kitchen and living room. Dark wood laminate flooring extends throughout the back of the home, adding warmth and charm.
The master suite is a true retreat, boasting a generous walk-in closet and a spa-like bathroom with split his-and-hers vanities, a soaking tub, a separate shower, and a private water closet. A linen closet provides extra storage. Designed for privacy, the split-bedroom floor plan places three additional bedrooms in their own wing at the back of the home, sharing a second full bathroom.
Step outside to your backyard oasis, where a serene patio invites you to relax beneath the shade of mature trees. The neighborhood offers fantastic amenities, including a tennis court, a scenic pond, walking trails, and a welcoming community atmosphere. With easy access to shopping, dining, UCF, Avalon Park, major highways (408 & 520), and Waterford Lakes, this home combines natural beauty with everyday convenience.
Location
State FL
County Orange
Community Sanctuary
Zoning R-1A-C
Interior
Interior Features Ceiling Fans(s), Eat-in Kitchen, Living Room/Dining Room Combo, Split Bedroom, Walk-In Closet(s)
Heating Central
Cooling Central Air
Flooring Carpet, Laminate
Furnishings Unfurnished
Fireplace false
Appliance Dishwasher, Dryer, Electric Water Heater, Microwave, Range, Refrigerator, Washer
Laundry Inside, Laundry Room
Exterior
Exterior Feature Sliding Doors
Garage Spaces 2.0
Community Features Clubhouse, Pool, Tennis Courts
Utilities Available BB/HS Internet Available, Cable Available, Electricity Available
Amenities Available Clubhouse, Pool, Tennis Court(s)
View Trees/Woods
Roof Type Shingle
Porch Patio
Attached Garage true
Garage true
Private Pool No
Building
Lot Description Conservation Area
Story 1
Entry Level One
Foundation Slab
Lot Size Range 0 to less than 1/4
Sewer Public Sewer
Water Public
Structure Type Block,Stucco
New Construction false
Schools
Elementary Schools Bonneville Elem
Middle Schools Corner Lake Middle
High Schools East River High
Others
Pets Allowed Yes
HOA Fee Include Common Area Taxes,Pool,Recreational Facilities
Senior Community No
Ownership Fee Simple
Monthly Total Fees $32
Acceptable Financing Cash, Conventional, FHA
Membership Fee Required Required
Listing Terms Cash, Conventional, FHA
Special Listing Condition None

"My job is to find and attract mastery-based agents to the office, protect the culture, and make sure everyone is happy! "






