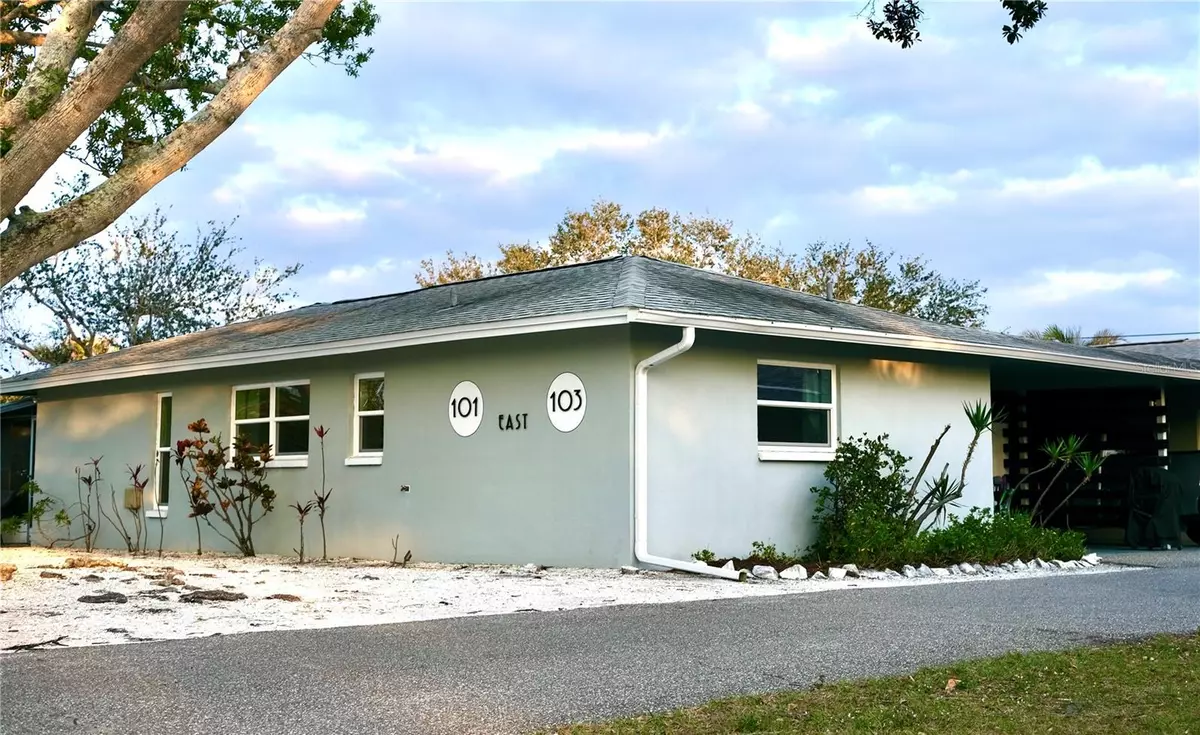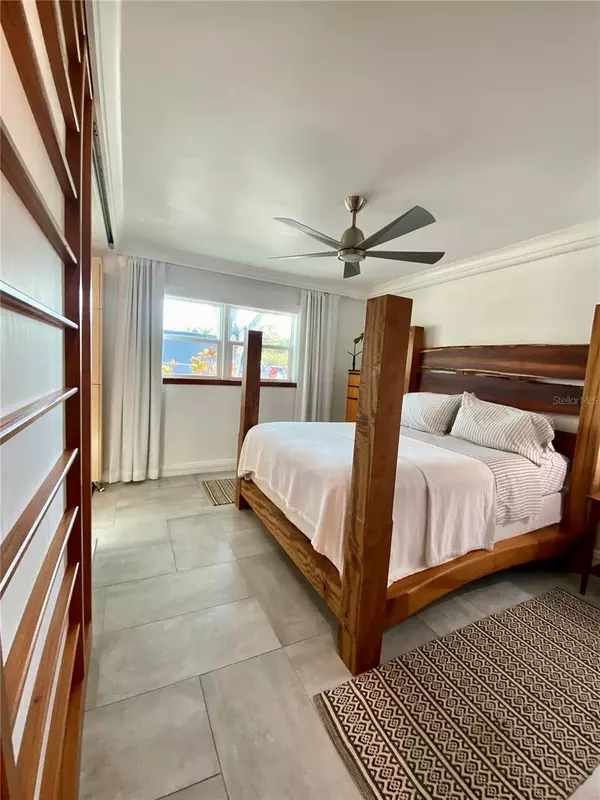4 Beds
4 Baths
2,248 SqFt
4 Beds
4 Baths
2,248 SqFt
OPEN HOUSE
Fri Feb 14, 2:00pm - 5:00pm
Key Details
Property Type Multi-Family
Sub Type Duplex
Listing Status Active
Purchase Type For Sale
Square Footage 2,248 sqft
Price per Sqft $398
Subdivision Beach Manor
MLS Listing ID A4638568
Bedrooms 4
HOA Y/N No
Originating Board Stellar MLS
Year Built 1974
Annual Tax Amount $9,449
Lot Size 10,890 Sqft
Acres 0.25
Lot Dimensions 94x113
Property Description
Designed and meticulously enhanced by skilled artisans with decades of expertise in custom woodworking, the home is a showcase of fine craftsmanship and thoughtful design. Coffered ceilings, elegant crown molding, and custom-milled window casings add to the refined ambiance, while 7' mahogany interior doors with sleek chrome hardware elevate the interior with timeless sophistication. Beneath the surface, new plumbing, electrical systems, HVAC ductwork, PVC drain pipes, and drywall provide lasting durability. For enhanced privacy and comfort, Safe and Sound Rockwool insulation was installed in the interior walls, and the shared laundry room wall between units 101 & 103 has been fully soundproofed.
A bright and open layout enhances each unit, where porcelain tile flooring set over Laticrete Strata Mat underlayment creates a stylish and durable foundation. The modern kitchens are designed with elevated cabinetry, quartz countertops, and premium appliances, while canless LED lighting, ceiling fans throughout, and USB charging outlets add contemporary convenience.
Private screened and covered lanais extend the living spaces outdoors, offering a comfortable setting to enjoy the coastal air. Each unit includes an oversized carport with additional storage, providing ample space for vehicles, beach gear, and personal belongings.
Beyond the home's elegant finishes and functional design, its coveted location adds exceptional value. Venice's thriving tourism market draws visitors year-round, ensuring strong rental demand. Just minutes away, pristine beaches, the Venice Fishing Pier, and Sharky's on the Pier offer endless coastal activities, while nearby boating access, scenic trails along the Venetian Waterway Park, and historic downtown Venice provide shopping, dining, and entertainment in a charming, walkable setting.
NOT in a flood zone, NO HOA or CDD fees, all of which both lessen the hassle of more rules and overall profits.
With its high-end upgrades, income-generating potential, and prime coastal setting, this property presents an extraordinary chance to own a luxury duplex in one of Florida's most desirable island communities. Whether used as a profitable rental investment or a sophisticated island retreat, this is an opportunity that is truly one-of-a-kind.
Additional professional photos coming soon to highlight the incredible appointments, the location and sunset of this unique duplex opportunity.
Location
State FL
County Sarasota
Community Beach Manor
Zoning RMF2
Direction E
Rooms
Other Rooms Great Room, Inside Utility
Interior
Interior Features Ceiling Fans(s), Coffered Ceiling(s), Crown Molding, Eat-in Kitchen, Kitchen/Family Room Combo, Open Floorplan, Primary Bedroom Main Floor, Solid Surface Counters, Solid Wood Cabinets, Stone Counters, Thermostat, Walk-In Closet(s), Window Treatments
Heating Central, Electric
Cooling Central Air
Flooring Ceramic Tile, Tile
Furnishings Negotiable
Fireplace false
Appliance Cooktop, Dishwasher, Dryer, Microwave, Range, Refrigerator, Washer
Laundry Inside, Laundry Room, Same Floor As Condo Unit
Exterior
Exterior Feature Rain Gutters, Sidewalk, Sliding Doors
Parking Features Covered, Driveway, Oversized
Utilities Available Electricity Connected, Public, Sewer Connected, Water Connected
Roof Type Shingle
Porch Covered, Screened
Garage false
Private Pool No
Building
Lot Description Corner Lot, In County, Paved
Entry Level One
Foundation Slab
Lot Size Range 1/4 to less than 1/2
Sewer Public Sewer
Water Public
Structure Type Block,Stucco
New Construction false
Schools
Elementary Schools Venice Elementary
Middle Schools Venice Area Middle
High Schools Venice Senior High
Others
Pets Allowed Cats OK, Dogs OK, Yes
Senior Community No
Pet Size Extra Large (101+ Lbs.)
Ownership Fee Simple
Acceptable Financing Cash, Conventional
Listing Terms Cash, Conventional
Num of Pet 10+
Special Listing Condition None

"My job is to find and attract mastery-based agents to the office, protect the culture, and make sure everyone is happy! "






