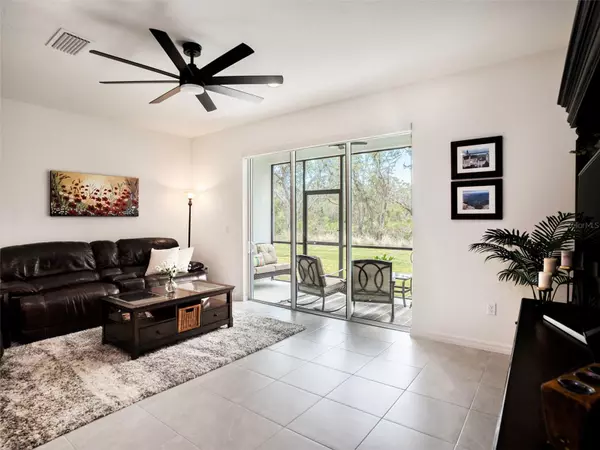3 Beds
3 Baths
1,822 SqFt
3 Beds
3 Baths
1,822 SqFt
OPEN HOUSE
Sat Feb 08, 12:00pm - 2:00pm
Key Details
Property Type Townhouse
Sub Type Townhouse
Listing Status Active
Purchase Type For Sale
Square Footage 1,822 sqft
Price per Sqft $176
Subdivision Morgans Glen Twnhms Ph Iiia & Iiib
MLS Listing ID TB8345703
Bedrooms 3
Full Baths 2
Half Baths 1
HOA Fees $1,628/qua
HOA Y/N Yes
Originating Board Stellar MLS
Year Built 2023
Annual Tax Amount $3,234
Lot Size 2,178 Sqft
Acres 0.05
Property Description
Spanning 1822 square feet, this home features a thoughtfully designed open floor plan with stylish finishes. The first floor showcases sleek tile flooring, and spacious living and dining areas where elegance meets functionality note the custom-built beverage station, featuring glass doors and ample storage—perfect for a stylish coffee or wine bar to elevate your space. Remote-operated blinds on the slider door offer a modern touch of privacy and convenience. Upstairs, the second floor boasts cozy carpeted bedrooms, including a luxurious primary suite with upgraded shower tile and a convenient second-floor laundry room.
This home is packed with upgrades, including a Smart Garage Door Opener for the 1-car garage with additional storage, wired security system, new ceiling fans, and light fixtures, a full-size washer and dryer, and additional garage storage.
This home is perfect for families with children, offering a vibrant and active community, and also makes an excellent second home for those seeking a relaxing retreat with top-notch amenities. North River Ranch offers fantastic amenities including pools, a fitness center, trails, playgrounds, a soccer field, game areas, fire pits, and community events. Future additions include more amenities, retail shops, medical facilities, schools, and a new Publix you can walk or drive to by golf cart! Don't miss out—schedule your showing today!
Location
State FL
County Manatee
Community Morgans Glen Twnhms Ph Iiia & Iiib
Zoning RESI
Interior
Interior Features Ceiling Fans(s), High Ceilings, In Wall Pest System, Open Floorplan, PrimaryBedroom Upstairs, Stone Counters, Thermostat, Walk-In Closet(s)
Heating Electric
Cooling Central Air
Flooring Carpet, Tile
Fireplace false
Appliance Dishwasher, Dryer, Microwave, Range, Refrigerator, Washer
Laundry Laundry Room
Exterior
Exterior Feature Irrigation System, Lighting, Rain Gutters, Sidewalk, Sliding Doors
Parking Features Driveway
Garage Spaces 1.0
Community Features Deed Restrictions, Fitness Center, Gated Community - No Guard, Golf Carts OK, Playground, Pool, Sidewalks
Utilities Available Cable Available, Electricity Connected, Phone Available, Public, Sewer Connected, Sprinkler Meter, Underground Utilities, Water Connected
Roof Type Shingle
Porch Patio, Screened
Attached Garage true
Garage true
Private Pool No
Building
Story 2
Entry Level Two
Foundation Slab
Lot Size Range 0 to less than 1/4
Sewer Public Sewer
Water Public
Architectural Style Traditional
Structure Type Block,Stucco
New Construction false
Schools
Elementary Schools Barbara A. Harvey Elementary
Middle Schools Buffalo Creek Middle
High Schools Parrish Community High
Others
Pets Allowed Cats OK, Dogs OK, Yes
HOA Fee Include Pool,Maintenance Structure,Maintenance Grounds,Recreational Facilities
Senior Community No
Ownership Fee Simple
Monthly Total Fees $542
Acceptable Financing Cash, Conventional, FHA, VA Loan
Membership Fee Required Required
Listing Terms Cash, Conventional, FHA, VA Loan
Special Listing Condition None

"My job is to find and attract mastery-based agents to the office, protect the culture, and make sure everyone is happy! "






