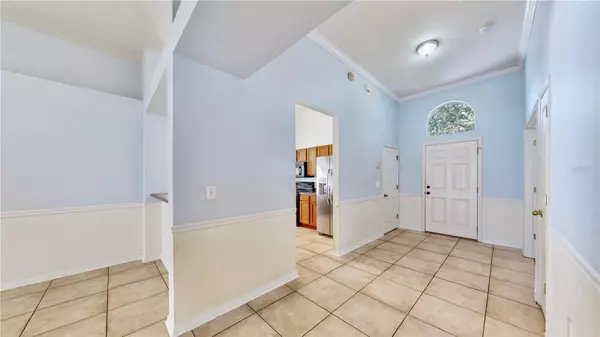3 Beds
2 Baths
1,694 SqFt
3 Beds
2 Baths
1,694 SqFt
OPEN HOUSE
Sat Feb 08, 12:00pm - 2:00pm
Key Details
Property Type Single Family Home
Sub Type Single Family Residence
Listing Status Active
Purchase Type For Sale
Square Footage 1,694 sqft
Price per Sqft $164
Subdivision Sterling Hill Ph 1A
MLS Listing ID TB8344026
Bedrooms 3
Full Baths 2
HOA Fees $150/ann
HOA Y/N Yes
Originating Board Stellar MLS
Year Built 2005
Annual Tax Amount $6,052
Lot Size 8,276 Sqft
Acres 0.19
Property Description
Two bedrooms share a full bath and the primary features an en suite with dual sinks, 2 closets, a water closet and a shower/tub combo.
Another bedroom is appointed at the front of the home and has sleek double doors. This would be the perfect space for an office.
Sterling Hill offers amazing amenities including 2 pools, 2 gyms, basketball courts, dog park and a kids splash park. Food trucks every week and monthly activities make Sterling Hill a community everyone wants to be a part of.
This home is being sold as is and the lucky new owner will be able to build some quick equity.
Schedule your private showing today.
Location
State FL
County Hernando
Community Sterling Hill Ph 1A
Zoning SFR
Interior
Interior Features Ceiling Fans(s), Chair Rail, Eat-in Kitchen, High Ceilings, Living Room/Dining Room Combo, Open Floorplan, Split Bedroom, Window Treatments
Heating Central, Electric
Cooling Central Air
Flooring Carpet, Tile
Fireplace false
Appliance Convection Oven, Cooktop, Dishwasher, Dryer, Electric Water Heater, Microwave, Refrigerator, Washer
Laundry In Kitchen, Inside
Exterior
Exterior Feature Irrigation System, Private Mailbox, Sidewalk, Sliding Doors
Garage Spaces 2.0
Fence Fenced, Vinyl
Community Features Clubhouse, Dog Park, Fitness Center, Gated Community - No Guard, Pool, Sidewalks
Utilities Available Electricity Connected, Sewer Connected, Water Connected
Amenities Available Basketball Court, Clubhouse, Fitness Center, Pool
Roof Type Shingle
Attached Garage true
Garage true
Private Pool No
Building
Entry Level One
Foundation Slab
Lot Size Range 0 to less than 1/4
Sewer Public Sewer
Water Public
Structure Type Block
New Construction false
Others
Pets Allowed Cats OK, Dogs OK, Yes
Senior Community No
Ownership Fee Simple
Monthly Total Fees $12
Acceptable Financing Cash, Conventional, FHA, VA Loan
Membership Fee Required Required
Listing Terms Cash, Conventional, FHA, VA Loan
Special Listing Condition None

"My job is to find and attract mastery-based agents to the office, protect the culture, and make sure everyone is happy! "






