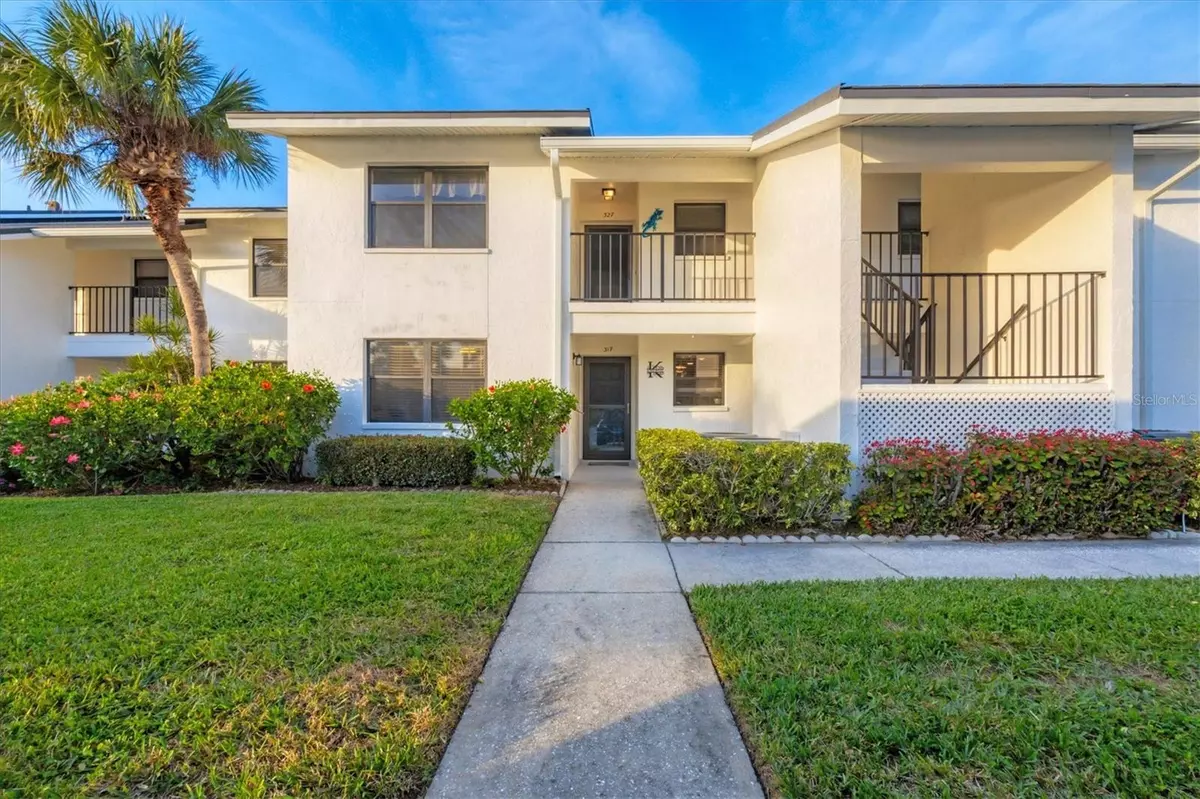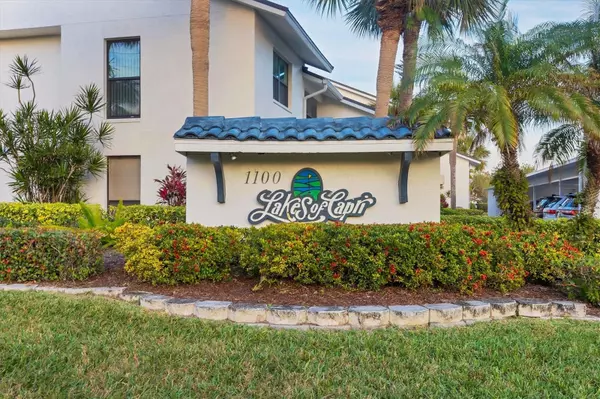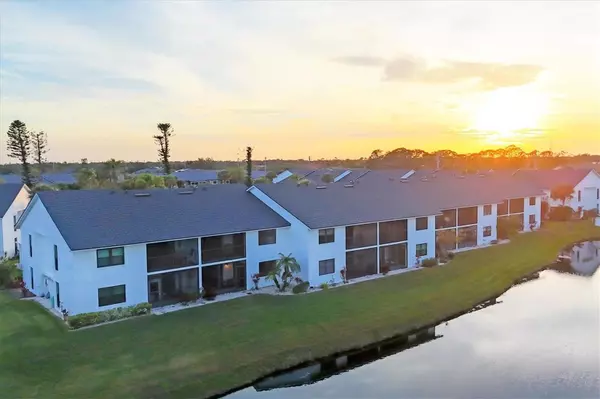2 Beds
2 Baths
1,075 SqFt
2 Beds
2 Baths
1,075 SqFt
OPEN HOUSE
Sat Feb 08, 1:00am - 4:00pm
Key Details
Property Type Condo
Sub Type Condominium
Listing Status Active
Purchase Type For Sale
Square Footage 1,075 sqft
Price per Sqft $251
Subdivision Lakes Of Capri
MLS Listing ID N6136977
Bedrooms 2
Full Baths 2
Condo Fees $2,004
HOA Y/N No
Originating Board Stellar MLS
Year Built 1987
Annual Tax Amount $2,573
Lot Size 5.150 Acres
Acres 5.15
Property Description
been updated from top to bottom. You'll appreciate the luxury plank flooring, fresh paint and crisp trim
features. The cook's kitchen features a coordinating built in buffet, ample storage and a great work flow
with granite counters, glass tile, white cabinets and a full suite of Amana stainless appliances. You'll
never miss a thing with the pass though breakfast counter into the main living space with water &
wildlife views. The finished lanai has water and golf course views and lush flowering landscape. The
Owners suite has direct access to the finished lanai, a large walk in and bonus linen closet, updates here
include a step-in shower, dual sinks and gorgeous drawered vanity with sparkling granite. Your guests,
work or hobbies will appreciate the spacious second bedroom/bath! There is in-unit washer/dryer, 2
utility closets, new HVAC in 2023, assigned covered parking, approx.4x8 secured inside storage for your
sporting and other goods. The Lakes of Capri is pet friendly, in the perfect location for long walks, bike
rides, golf and easy to get to great restaurants, beaches, & shopping. Living here you'll find a friendly
community with fun group events. Gathering by the sparkling pool with the paver sundeck is a daily
occurrence. You can hear the laughter from here! HOA fees include Venice water, trash, WiFi. Roofs
were replaced in 2024 due to Ian and no assessments.
Location
State FL
County Sarasota
Community Lakes Of Capri
Zoning PUD
Interior
Interior Features Ceiling Fans(s), Dry Bar, Living Room/Dining Room Combo, Open Floorplan, Primary Bedroom Main Floor, Split Bedroom, Stone Counters, Walk-In Closet(s), Window Treatments
Heating Central
Cooling Central Air
Flooring Luxury Vinyl
Furnishings Negotiable
Fireplace false
Appliance Dishwasher, Disposal, Dryer, Electric Water Heater, Microwave, Range, Refrigerator, Washer
Laundry Inside
Exterior
Exterior Feature Irrigation System, Lighting, Outdoor Grill, Private Mailbox, Sidewalk, Sliding Doors, Storage
Parking Features Assigned, Covered, Guest
Pool Gunite, Heated, In Ground
Community Features Clubhouse, Community Mailbox, Deed Restrictions, No Truck/RV/Motorcycle Parking, Pool, Sidewalks
Utilities Available BB/HS Internet Available, Cable Connected, Electricity Connected, Water Connected
Roof Type Shingle
Porch Enclosed, Rear Porch, Screened
Garage false
Private Pool No
Building
Story 1
Entry Level One
Foundation Slab
Sewer Public Sewer
Water Public
Structure Type Block,Stucco
New Construction false
Schools
Elementary Schools Garden Elementary
Middle Schools Venice Area Middle
High Schools Venice Senior High
Others
Pets Allowed Size Limit
HOA Fee Include Common Area Taxes,Pool,Escrow Reserves Fund,Insurance,Maintenance Structure,Maintenance Grounds,Pest Control,Sewer,Trash,Water
Senior Community No
Pet Size Small (16-35 Lbs.)
Ownership Condominium
Monthly Total Fees $668
Acceptable Financing Cash, Conventional
Membership Fee Required None
Listing Terms Cash, Conventional
Num of Pet 1
Special Listing Condition None

"My job is to find and attract mastery-based agents to the office, protect the culture, and make sure everyone is happy! "






