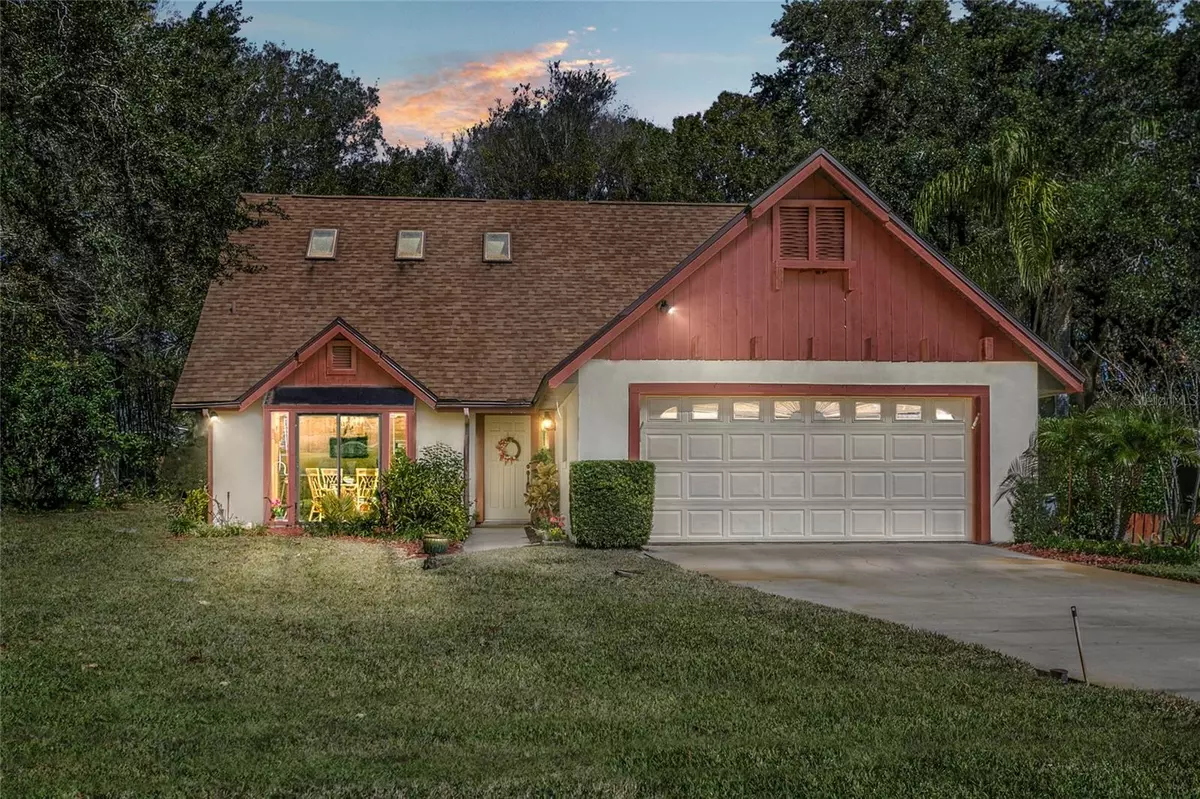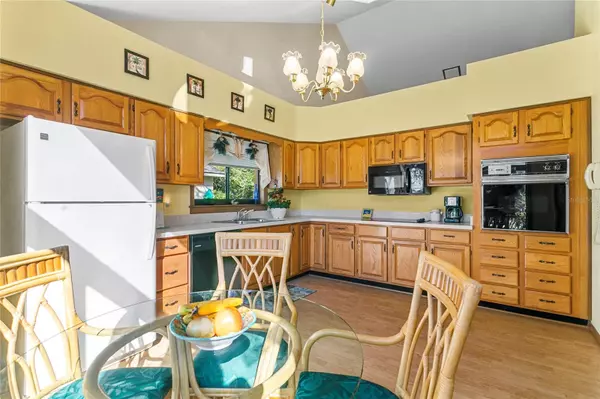3 Beds
3 Baths
1,920 SqFt
3 Beds
3 Baths
1,920 SqFt
OPEN HOUSE
Sat Feb 08, 11:00am - 2:00pm
Key Details
Property Type Single Family Home
Sub Type Single Family Residence
Listing Status Active
Purchase Type For Sale
Square Footage 1,920 sqft
Price per Sqft $200
Subdivision Swallows
MLS Listing ID O6276355
Bedrooms 3
Full Baths 2
Half Baths 1
HOA Y/N No
Originating Board Stellar MLS
Year Built 1983
Annual Tax Amount $2,228
Lot Size 0.450 Acres
Acres 0.45
Lot Dimensions 100x200
Property Description
Step outside to the large, screened-in pool, ideal for year-round swimming and relaxation. The expansive screened porch offers a serene spot to unwind surrounded by the privacy of mature landscaping. There is a large, open balcony off of the second-floor loft, providing a picturesque view of the backyard. Below the balcony is a convenient storage shed, perfect for tools and equipment.
Inside, the home features a spacious and functional layout, with vaulted ceilings that create an open and airy atmosphere. The kitchen is flooded with natural light and space, offering a large footprint with an eat-in area. The living room is the perfect place to relax, with a wood-burning fireplace and a wet bar adjacent to the rear sliders and back porch – perfect for entertaining. The half bath, located downstairs off the pool area, adds a practical touch for guests and indoor/outdoor living. The second-floor loft overlooks the living room, providing a unique touch to the home's design.
The private primary suite is a true retreat, with dual closets and its own entrance to the pool. There is privacy for everyone with the two guest bedrooms and guest bath upstairs off of the loft. The laundry room is on the main floor. This home offers a rare combination of space, style, and outdoor living, making it the perfect place to call home. Don't miss out—schedule your showing today and experience everything this unique and beautiful property has to offer!
Location
State FL
County Volusia
Community Swallows
Zoning 01PUD
Rooms
Other Rooms Loft
Interior
Interior Features Ceiling Fans(s), Eat-in Kitchen, High Ceilings, Living Room/Dining Room Combo, Vaulted Ceiling(s), Wet Bar
Heating Central, Electric
Cooling Central Air
Flooring Carpet, Tile
Fireplaces Type Family Room, Wood Burning
Fireplace true
Appliance Dishwasher, Electric Water Heater, Microwave, Refrigerator
Laundry Inside, Laundry Room
Exterior
Exterior Feature Sliding Doors
Garage Spaces 2.0
Pool Screen Enclosure
Community Features Golf Carts OK, Golf, Park, Playground, Sidewalks
Utilities Available Cable Available, Electricity Connected, Public, Sewer Connected, Sprinkler Well, Water Connected
Roof Type Shingle
Attached Garage true
Garage true
Private Pool Yes
Building
Lot Description Near Golf Course
Story 2
Entry Level Two
Foundation Slab
Lot Size Range 1/4 to less than 1/2
Sewer Public Sewer
Water Public, Well
Structure Type Stucco
New Construction false
Schools
Elementary Schools Debary Elem
Middle Schools River Springs Middle School
High Schools University High School-Vol
Others
Pets Allowed Cats OK, Dogs OK
Senior Community No
Ownership Fee Simple
Acceptable Financing Cash, Conventional, FHA, VA Loan
Listing Terms Cash, Conventional, FHA, VA Loan
Special Listing Condition None

"My job is to find and attract mastery-based agents to the office, protect the culture, and make sure everyone is happy! "






