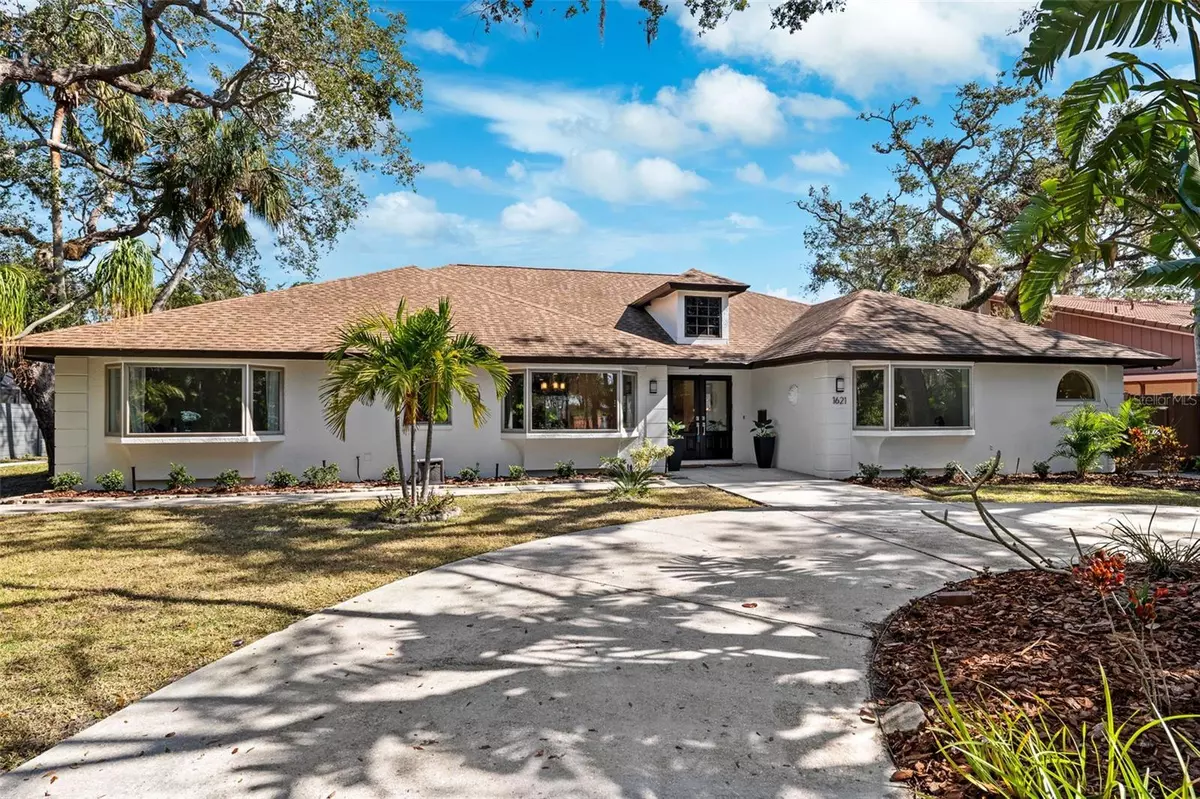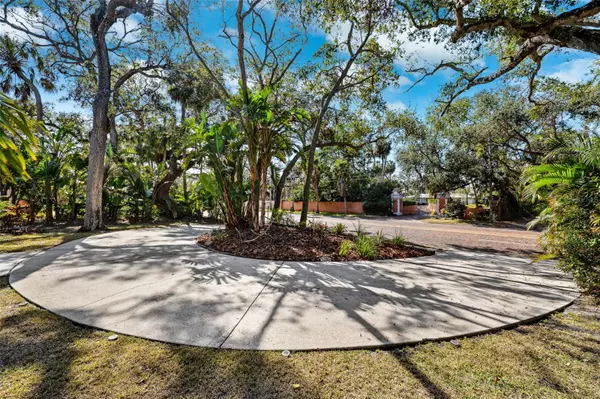4 Beds
4 Baths
3,429 SqFt
4 Beds
4 Baths
3,429 SqFt
OPEN HOUSE
Sat Feb 08, 1:00pm - 4:00pm
Key Details
Property Type Single Family Home
Sub Type Single Family Residence
Listing Status Active
Purchase Type For Sale
Square Footage 3,429 sqft
Price per Sqft $408
Subdivision Golf Course & Jungle Sub Rev Map
MLS Listing ID TB8346200
Bedrooms 4
Full Baths 3
Half Baths 1
HOA Y/N No
Originating Board Stellar MLS
Year Built 1988
Annual Tax Amount $11,214
Lot Size 0.410 Acres
Acres 0.41
Lot Dimensions 100x180
Property Description
Nestled in the highly sought-after Jungle Prada neighborhood, this beautiful 4-bedroom, 3.5-bathroom home was built in 1988 and offers an impressive 3,429 heated sqft of living space. Designed for both comfort and convenience, it boasts a 4-car garage, a split-bedroom floor plan, hurricane-rated windows and sliding glass doors, and a durable 50-year warranted shingle roof installed in 2013.
The kitchen was fully renovated in 2022, featuring custom maple wood cabinetry, elegant quartzite countertops, and high-end KitchenAid appliances. The home's flooring has been updated with new tile in common areas and luxury vinyl in the bedrooms, offering both style and durability. Additionally, the home is equipped with natural gas and has been freshly painted inside and out.
The highlight of this property is its expansive 43x46 screened pool area, complete with two covered spaces for outdoor relaxation and entertainment. The pool and spa have been completely remodeled, featuring pavers, resurfaced interiors, and an upgraded AquaLink system that allows you to control the pool and spa from your smartphone. A newer pool heater and equipment (2022) ensure year-round enjoyment.
The owner's suite is a private retreat, featuring an updated en-suite bathroom with dual sinks, a soaking tub, a separate shower, and two walk-in closets. The spacious 16x24 family room offers a cozy fireplace, a wet bar, and sliding glass doors leading directly to the pool area. A convenient pool bathroom is also located nearby. Additional features include:
Formal living and dining rooms, perfect for entertaining
Inside laundry room
Ample closet space and storage
Fenced backyard
Parking in both the front and rear, with room for a boat or RV
Prime Location: Just 3 miles from Treasure Island's Gulf beaches, this home is steps from a water taxi to John's Pass and minutes from the Pinellas Trail, downtown St. Petersburg, Tampa, and Clearwater. The master suite has its own dedicated A/C system, with a new unit being installed by the seller. Plus, no flood insurance is required!
Don't miss the opportunity to own this exceptional home in one of St. Petersburg's most desirable areas!
Location
State FL
County Pinellas
Community Golf Course & Jungle Sub Rev Map
Direction N
Interior
Interior Features Ceiling Fans(s), Dry Bar, Eat-in Kitchen, Kitchen/Family Room Combo, Open Floorplan, Primary Bedroom Main Floor, Stone Counters, Thermostat, Walk-In Closet(s), Wet Bar
Heating Central
Cooling Central Air
Flooring Ceramic Tile, Vinyl
Fireplaces Type Wood Burning
Furnishings Unfurnished
Fireplace true
Appliance Convection Oven, Dishwasher, Disposal, Dryer, Electric Water Heater, Exhaust Fan, Microwave, Range, Washer, Wine Refrigerator
Laundry Electric Dryer Hookup, Inside, Laundry Room, Washer Hookup
Exterior
Exterior Feature French Doors, Irrigation System, Lighting, Rain Gutters, Sliding Doors, Sprinkler Metered, Storage
Parking Features Boat, Driveway, Garage Door Opener, Garage Faces Rear, Golf Cart Garage, Golf Cart Parking, Ground Level, Guest, Oversized, RV Parking
Garage Spaces 4.0
Fence Vinyl
Pool Deck, Gunite, Heated, In Ground, Lighting, Pool Sweep, Salt Water, Screen Enclosure
Utilities Available Cable Connected
Roof Type Shingle
Attached Garage true
Garage true
Private Pool Yes
Building
Story 1
Entry Level One
Foundation Slab
Lot Size Range 1/4 to less than 1/2
Sewer Public Sewer
Water None
Structure Type Block
New Construction false
Others
Senior Community No
Ownership Fee Simple
Acceptable Financing Cash, Other, VA Loan
Listing Terms Cash, Other, VA Loan
Special Listing Condition None

"My job is to find and attract mastery-based agents to the office, protect the culture, and make sure everyone is happy! "






