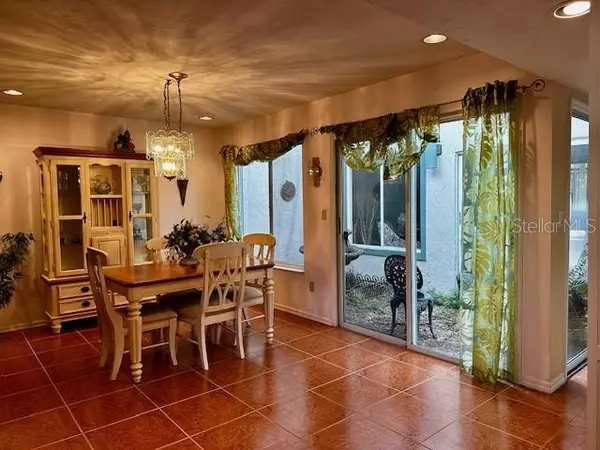3 Beds
3 Baths
1,912 SqFt
3 Beds
3 Baths
1,912 SqFt
Key Details
Property Type Townhouse
Sub Type Townhouse
Listing Status Active
Purchase Type For Sale
Square Footage 1,912 sqft
Price per Sqft $109
Subdivision Turkey Creek
MLS Listing ID GC527915
Bedrooms 3
Full Baths 2
Half Baths 1
HOA Fees $353/qua
HOA Y/N Yes
Originating Board Stellar MLS
Year Built 1982
Annual Tax Amount $4,846
Lot Size 3,484 Sqft
Acres 0.08
Property Description
Location
State FL
County Alachua
Community Turkey Creek
Zoning PUD
Interior
Interior Features Ceiling Fans(s), PrimaryBedroom Upstairs, Window Treatments
Heating Central
Cooling Central Air
Flooring Carpet, Ceramic Tile
Fireplace true
Appliance Cooktop, Dishwasher, Dryer, Range, Refrigerator, Washer
Laundry Inside
Exterior
Exterior Feature Other
Garage Spaces 2.0
Community Features Clubhouse, Community Mailbox, Deed Restrictions, Gated Community - Guard, Golf Carts OK, Sidewalks
Utilities Available Cable Connected, Electricity Connected, Sewer Connected, Water Connected
View Golf Course
Roof Type Shingle
Attached Garage true
Garage true
Private Pool No
Building
Entry Level Two
Foundation Slab
Lot Size Range 0 to less than 1/4
Sewer Public Sewer
Water None
Structure Type Stucco,Wood Frame
New Construction false
Schools
Elementary Schools W. W. Irby Elementary School-Al
Middle Schools A. L. Mebane Middle School-Al
High Schools Santa Fe High School-Al
Others
Pets Allowed Yes
HOA Fee Include Maintenance Grounds
Senior Community No
Ownership Fee Simple
Monthly Total Fees $235
Acceptable Financing Cash, Conventional
Membership Fee Required Required
Listing Terms Cash, Conventional
Special Listing Condition None

"My job is to find and attract mastery-based agents to the office, protect the culture, and make sure everyone is happy! "






