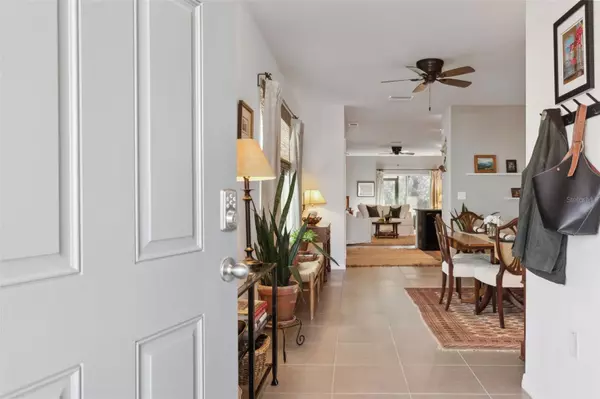3 Beds
2 Baths
1,516 SqFt
3 Beds
2 Baths
1,516 SqFt
OPEN HOUSE
Sun Feb 09, 2:00pm - 5:00pm
Key Details
Property Type Single Family Home
Sub Type Single Family Residence
Listing Status Active
Purchase Type For Sale
Square Footage 1,516 sqft
Price per Sqft $247
Subdivision Union Park Ph 8D
MLS Listing ID TB8343528
Bedrooms 3
Full Baths 2
HOA Fees $265/qua
HOA Y/N Yes
Originating Board Stellar MLS
Year Built 2020
Annual Tax Amount $6,649
Lot Size 4,356 Sqft
Acres 0.1
Lot Dimensions 40x110
Property Description
sophistication. No detail has been overlooked—from the framed mirrors and upgraded faucets to the chrome fixtures and Kohler toilets in the bathrooms. The home also boasts high-grade ceiling fans, plantation shutters, woven wood window shades, and a built-in desk with shelves in the office, ensuring both comfort and style. Outside, the screened lanai provides the perfect space for relaxation, while lush landscaping with accent uplighting enhances the beauty of the home's exterior. The cozy backyard, complete with a firepit and tropical privacy landscaping, overlooks a protected forest—an ideal retreat where you might even spot a deer or two. The sturdy, concrete block construction of this one-story home ensures lasting durability, while the open layout maximizes space. The main bedroom, tucked away for privacy, includes an en-suite bath, offering a peaceful oasis at the rear of the home. Two additional bedrooms share a second bath, with ample room for family or guests. Located in the award-winning, resort-style Union Park community, this home is surrounded by exceptional amenities, including a clubhouse, resort-style pool, lap pool, kiddie splash pad, indoor fitness center just a few minutes walk. Plus, there are miles of nature trails, playgrounds, a dog park, and much more. With A-rated K-12 charter schools and top-rated public schools nearby, this community has everything for a balanced, active lifestyle. Conveniently located just minutes from shopping, dining, and entertainment, this home is also within easy reach of Advent Health Hospital, the University of South Florida, Moffitt Cancer Center, Busch Gardens, and Downtown Tampa. It's everything you've been looking for—and more. Come see this picture-perfect home in Union Park and experience life as it was meant to be lived!
Location
State FL
County Pasco
Community Union Park Ph 8D
Zoning MPUD
Interior
Interior Features Built-in Features, Ceiling Fans(s), Kitchen/Family Room Combo, Living Room/Dining Room Combo, Primary Bedroom Main Floor, Solid Surface Counters, Solid Wood Cabinets, Stone Counters, Thermostat, Walk-In Closet(s), Window Treatments
Heating Central, Electric
Cooling Central Air
Flooring Carpet, Ceramic Tile
Furnishings Negotiable
Fireplace false
Appliance Dishwasher, Disposal, Electric Water Heater, Microwave, Range, Refrigerator
Laundry Laundry Room
Exterior
Exterior Feature Garden, Irrigation System, Lighting, Sidewalk, Sliding Doors
Garage Spaces 2.0
Community Features Clubhouse, Deed Restrictions, Fitness Center, Golf Carts OK, Park, Playground, Pool, Sidewalks
Utilities Available BB/HS Internet Available, Cable Connected, Fiber Optics
Amenities Available Clubhouse, Fence Restrictions, Fitness Center, Park, Playground, Pool
View Trees/Woods
Roof Type Shingle
Porch Enclosed, Screened
Attached Garage true
Garage true
Private Pool No
Building
Lot Description Conservation Area, Landscaped, Sidewalk, Paved
Story 1
Entry Level One
Foundation Slab
Lot Size Range 0 to less than 1/4
Builder Name D R Horton
Sewer Public Sewer
Water None
Structure Type Block,Stucco
New Construction false
Schools
Elementary Schools Double Branch Elementary
Middle Schools John Long Middle-Po
High Schools Wiregrass Ranch High-Po
Others
Pets Allowed Cats OK, Dogs OK, Number Limit
HOA Fee Include Common Area Taxes,Pool,Escrow Reserves Fund,Insurance,Management,Recreational Facilities
Senior Community No
Ownership Fee Simple
Monthly Total Fees $88
Acceptable Financing Cash, Conventional, FHA, USDA Loan, VA Loan
Membership Fee Required Required
Listing Terms Cash, Conventional, FHA, USDA Loan, VA Loan
Num of Pet 2
Special Listing Condition None

"My job is to find and attract mastery-based agents to the office, protect the culture, and make sure everyone is happy! "






