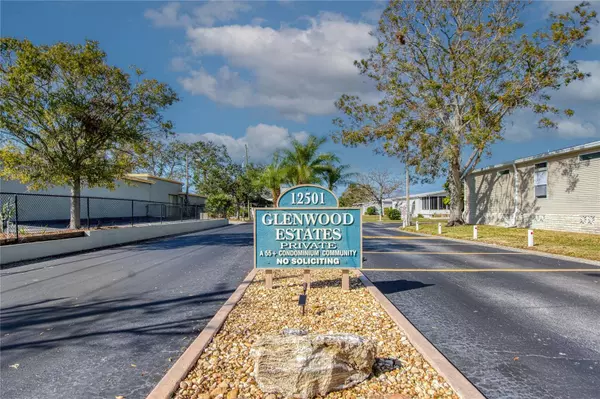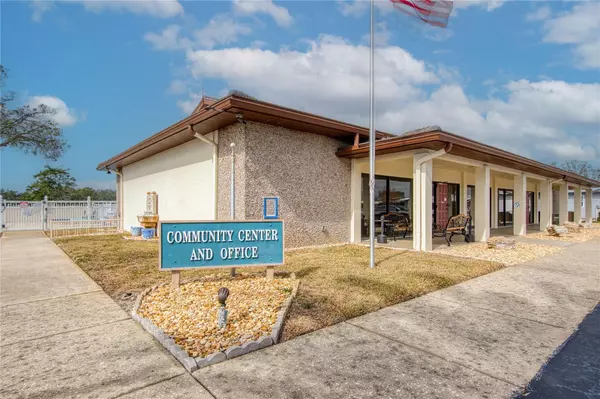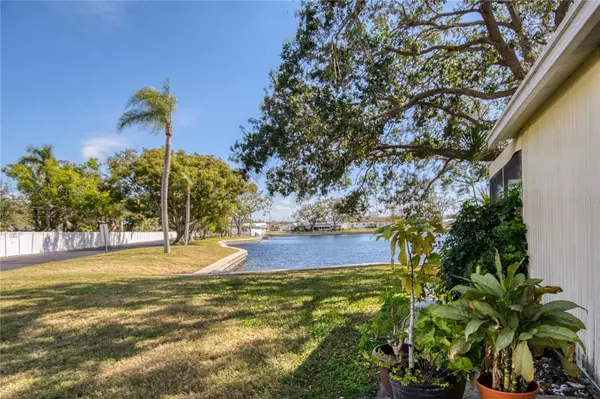2 Beds
2 Baths
1,018 SqFt
2 Beds
2 Baths
1,018 SqFt
Key Details
Property Type Manufactured Home
Sub Type Manufactured Home - Post 1977
Listing Status Active
Purchase Type For Sale
Square Footage 1,018 sqft
Price per Sqft $186
Subdivision Glenwood Estates Inc Conco
MLS Listing ID W7872152
Bedrooms 2
Full Baths 2
HOA Fees $320/mo
HOA Y/N Yes
Originating Board Stellar MLS
Year Built 1979
Annual Tax Amount $2,390
Lot Size 5,227 Sqft
Acres 0.12
Lot Dimensions 90x50
Property Description
Location
State FL
County Pinellas
Community Glenwood Estates Inc Conco
Zoning R-6
Interior
Interior Features Ceiling Fans(s)
Heating Central
Cooling Central Air
Flooring Carpet, Linoleum
Fireplace false
Appliance Built-In Oven, Cooktop, Dryer, Range Hood
Laundry Electric Dryer Hookup, Laundry Room, Washer Hookup
Exterior
Exterior Feature Rain Gutters, Sliding Doors
Community Features Association Recreation - Owned, Buyer Approval Required, Clubhouse, Deed Restrictions, Gated Community - No Guard, Golf Carts OK, Sidewalks
Utilities Available BB/HS Internet Available, Cable Connected, Electricity Connected, Fiber Optics, Fire Hydrant, Public, Sewer Connected, Street Lights, Water Connected
Waterfront Description Lake
View Y/N Yes
Water Access Yes
Water Access Desc Lake
View Water
Roof Type Metal
Porch Covered, Rear Porch
Garage false
Private Pool No
Building
Lot Description Cul-De-Sac, Irregular Lot, Paved
Story 1
Entry Level One
Foundation Pillar/Post/Pier
Lot Size Range 0 to less than 1/4
Sewer Public Sewer
Water Public
Structure Type Vinyl Siding
New Construction false
Others
Pets Allowed Breed Restrictions, Cats OK, Dogs OK
HOA Fee Include Cable TV,Common Area Taxes,Pool,Internet,Maintenance Grounds,Recreational Facilities,Sewer,Trash,Water
Senior Community Yes
Pet Size Small (16-35 Lbs.)
Ownership Fee Simple
Monthly Total Fees $320
Acceptable Financing Cash, Conventional
Membership Fee Required Required
Listing Terms Cash, Conventional
Num of Pet 2
Special Listing Condition None

"My job is to find and attract mastery-based agents to the office, protect the culture, and make sure everyone is happy! "






