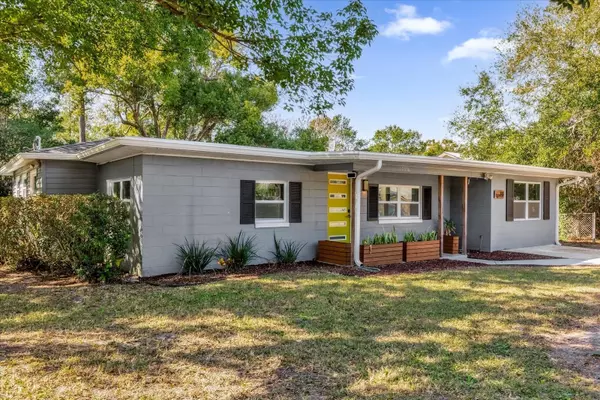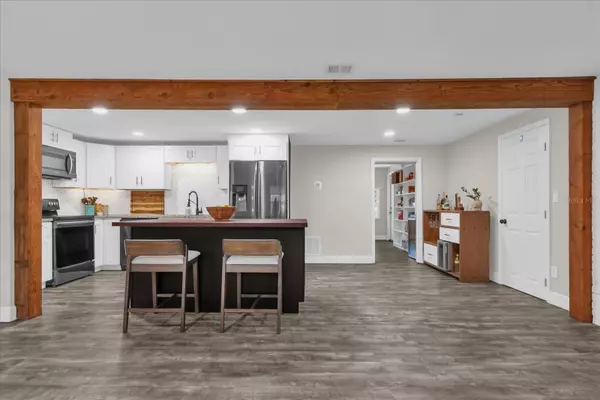3 Beds
3 Baths
1,548 SqFt
3 Beds
3 Baths
1,548 SqFt
OPEN HOUSE
Sun Feb 02, 2:00pm - 4:00pm
Key Details
Property Type Single Family Home
Sub Type Single Family Residence
Listing Status Active
Purchase Type For Sale
Square Footage 1,548 sqft
Price per Sqft $238
Subdivision West Wildmere
MLS Listing ID O6275656
Bedrooms 3
Full Baths 2
Half Baths 1
HOA Y/N No
Originating Board Stellar MLS
Year Built 1950
Annual Tax Amount $2,678
Lot Size 0.350 Acres
Acres 0.35
Property Description
Step inside and you'll immediately notice the open floor plan, beautiful new floors, abundant natural light, and fresh updates throughout.The gourmet kitchen with granite countertops, custom backsplash, white shaker cabinets and a center island with breakfast bar is perfect for entertaining, and opens up to the dining room and living room areas. Every detail has been thoughtfully designed for comfort and convenience.
The split floor plan includes a spacious primary suite with a large ensuite bath with dual sink vanity, custom, glass enclosed shower and mirrors that can slide to the side revealing windows for additional light. On the opposite side of the home you will find two guest bedrooms with an upgraded Jack-and-Jill bathroom, and a large, upgraded hall bath with tons of storage —perfect for hosting guests or growing into the space. The oversized utility/laundry room adds extra functionality, while the detached garage offers ample room for a workshop and extra storage.
Outside, the expansive backyard is ready for entertaining, with a pavered patio area and plenty of green space for relaxing, or even future additions. This home is located just minutes from all major roadways, hospitals, shops, restaurants, breweries, restaurants, and the Altamonte Mall.
If you've been searching for a beautifully updated home with plenty of space in a great Longwood location, this is the one! Don't wait—schedule your private showing today!
Location
State FL
County Seminole
Community West Wildmere
Zoning LDR
Rooms
Other Rooms Inside Utility
Interior
Interior Features Ceiling Fans(s), Kitchen/Family Room Combo, Open Floorplan, Stone Counters, Thermostat
Heating Electric
Cooling Central Air
Flooring Luxury Vinyl
Fireplace false
Appliance Dishwasher, Disposal, Dryer, Electric Water Heater, Microwave, Range, Refrigerator, Washer
Laundry Inside, Laundry Room
Exterior
Exterior Feature Rain Gutters, Storage
Parking Features Driveway, On Street, Workshop in Garage
Garage Spaces 1.0
Utilities Available Cable Available, Electricity Connected, Public, Sewer Connected
Roof Type Shingle
Porch Front Porch, Patio
Attached Garage false
Garage true
Private Pool No
Building
Lot Description Historic District, Oversized Lot, Paved
Story 1
Entry Level One
Foundation Slab
Lot Size Range 1/4 to less than 1/2
Sewer Public Sewer
Water Public
Architectural Style Ranch
Structure Type Block
New Construction false
Others
Senior Community No
Ownership Fee Simple
Acceptable Financing Cash, Conventional, FHA
Listing Terms Cash, Conventional, FHA
Special Listing Condition None

"My job is to find and attract mastery-based agents to the office, protect the culture, and make sure everyone is happy! "






