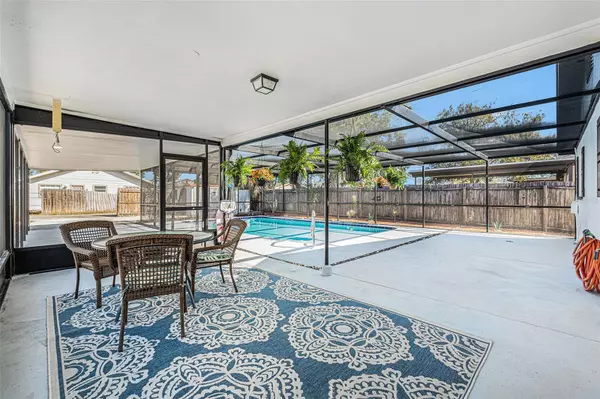2 Beds
1 Bath
955 SqFt
2 Beds
1 Bath
955 SqFt
Key Details
Property Type Single Family Home
Sub Type Single Family Residence
Listing Status Active
Purchase Type For Sale
Square Footage 955 sqft
Price per Sqft $397
Subdivision Georgian Terrace
MLS Listing ID TB8344982
Bedrooms 2
Full Baths 1
HOA Y/N No
Originating Board Stellar MLS
Year Built 1969
Annual Tax Amount $3,228
Lot Size 6,534 Sqft
Acres 0.15
Lot Dimensions 50x127
Property Sub-Type Single Family Residence
Property Description
Step inside into a bright and airy living room, dining, kitchen and bonus room. The layout of an open concept maximizes its functionality and versatile living. This home features two cozy bedrooms, one bathroom, bonus room and a pantry den. The bonus room can be utilized as an extra bedroom, formal dining, playroom or an office space for working from home. And, since it leads to a rear yard, with a gem of a swimming pool, it makes it easy to entertain and relax with guests and family. Enjoy Florida living at its finest in the expansive screened-in lanai, overlooking a large, sparkling pool—ideal for unwinding in your private retreat. Convenient alley access leads to a covered carport, two storage sheds, and ample space for RV or boat parking.
Superior location in a prime St. Petersburg neighborhood! Check out “Terraces at 87,” luxury townhomes at $800,000+ built three blocks away! House is conveniently positioned, with minutes to St. Petersburg and Tampa downtown, airports, major highways, dining, shopping, fishing, beach volleyball on Gandy Blvd., Friendship Trail, Weedon Island nature preserve for scenic walks and exploring.
This move-in-ready home offers the perfect blend of modern upgrades and outdoor enjoyment. Don't miss out—schedule your showing today!
Assumable flood insurance is $1800/year, exp 2/2026.
Location
State FL
County Pinellas
Community Georgian Terrace
Zoning SFR
Direction N
Rooms
Other Rooms Den/Library/Office, Inside Utility
Interior
Interior Features Ceiling Fans(s), Eat-in Kitchen, Kitchen/Family Room Combo, Open Floorplan, Solid Wood Cabinets, Stone Counters
Heating Central
Cooling Central Air
Flooring Tile
Furnishings Unfurnished
Fireplace false
Appliance Dishwasher, Dryer, Electric Water Heater, Microwave, Range, Refrigerator, Washer
Laundry Inside
Exterior
Exterior Feature Private Mailbox, Sidewalk
Parking Features Alley Access, Boat, Oversized
Fence Fenced, Vinyl, Wood
Pool Gunite, In Ground, Lighting
Utilities Available Public
Roof Type Shingle
Porch Covered, Front Porch, Patio, Screened
Garage false
Private Pool Yes
Building
Lot Description Sidewalk
Story 1
Entry Level One
Foundation Slab
Lot Size Range 0 to less than 1/4
Sewer Public Sewer
Water Public
Structure Type Block,Stucco
New Construction false
Schools
Elementary Schools Sawgrass Lake Elementary-Pn
Middle Schools Meadowlawn Middle-Pn
High Schools Northeast High-Pn
Others
Senior Community No
Ownership Fee Simple
Acceptable Financing Cash, Conventional, FHA, VA Loan
Listing Terms Cash, Conventional, FHA, VA Loan
Special Listing Condition None
Virtual Tour https://listings.nextdoorphotos.com/vd/172044571

"My job is to find and attract mastery-based agents to the office, protect the culture, and make sure everyone is happy! "






