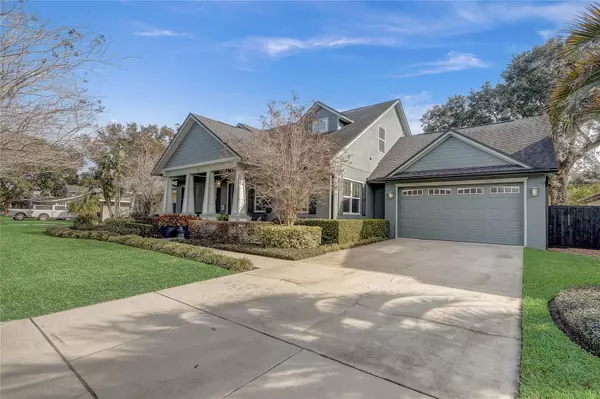5 Beds
4 Baths
2,764 SqFt
5 Beds
4 Baths
2,764 SqFt
Key Details
Property Type Single Family Home
Sub Type Single Family Residence
Listing Status Pending
Purchase Type For Sale
Square Footage 2,764 sqft
Price per Sqft $433
Subdivision Anderson Park
MLS Listing ID O6276446
Bedrooms 5
Full Baths 3
Half Baths 1
Construction Status Inspections
HOA Y/N No
Originating Board Stellar MLS
Year Built 2015
Annual Tax Amount $11,721
Lot Size 10,454 Sqft
Acres 0.24
Property Description
This stunning 5-bedroom, 3.5-bathroom home, built in 2015, combines modern efficiency with timeless elegance. Situated on a premium landscaped lot, this property welcomes you with a rocking chair front porch, classic architectural charm, and an open floor plan designed for both comfort and functionality. Inside, enjoy premium engineered flooring, a gourmet kitchen with granite countertops, a natural gas cooktop, a premium appliance package, and an abundance of cabinet space. The primary suite, located on the main floor, is a serene retreat featuring natural light, a spa-like bathroom with a soaking tub, and an oversized shower. A flexible first-floor bedroom serves as a perfect home office, den, or guest space. The indoor-outdoor flow is seamless, with accordion sliders leading to a resort-style backyard. Enjoy the saltwater heated pool and spa, a spacious paver deck, and a fenced yard with a fire pit, garden area, and storage shed—ideal for entertaining or unwinding in privacy. Upstairs, the home offers an oversized loft and three spacious bedrooms, all designed for maximum comfort with premium carpet. Efficiency meets luxury with a 6kW photovoltaic solar system, natural gas cooking and heating, on-demand water heating, and optional pool/spa heat options both solar and gas heat for energy-conscious living. Located in the heart of College Park, this home offers convenient access to top dining, shopping, and entertainment. A true must-see, this exceptional home blends modern convenience with classic style—your perfect retreat in one of Orlando's most sought-after neighborhoods!
Location
State FL
County Orange
Community Anderson Park
Zoning R-1/T/W
Rooms
Other Rooms Formal Dining Room Separate, Great Room, Inside Utility, Loft, Storage Rooms
Interior
Interior Features Built-in Features, Ceiling Fans(s), Crown Molding, Eat-in Kitchen, High Ceilings, Open Floorplan, PrimaryBedroom Upstairs, Solid Surface Counters, Split Bedroom, Stone Counters, Thermostat, Tray Ceiling(s), Walk-In Closet(s), Window Treatments
Heating Central, Electric, Gas, Heat Pump, Natural Gas
Cooling Central Air, Zoned
Flooring Carpet, Ceramic Tile, Hardwood
Fireplace false
Appliance Built-In Oven, Cooktop, Dishwasher, Disposal, Exhaust Fan, Gas Water Heater, Ice Maker, Microwave, Refrigerator, Tankless Water Heater
Laundry Inside, Laundry Room
Exterior
Exterior Feature Irrigation System, Lighting, Sidewalk, Sliding Doors, Storage
Parking Features Curb Parking, Driveway, Electric Vehicle Charging Station(s), Garage Door Opener, Guest, On Street, Open, Oversized, Parking Pad
Garage Spaces 2.0
Fence Vinyl, Wood
Pool Gunite, Heated, In Ground, Lighting, Salt Water, Screen Enclosure, Solar Heat
Utilities Available BB/HS Internet Available, Cable Available, Cable Connected, Electricity Available, Electricity Connected, Natural Gas Available, Natural Gas Connected, Public, Sewer Available, Sewer Connected, Solar, Water Available, Water Connected
Roof Type Shingle
Porch Covered, Front Porch, Rear Porch, Screened
Attached Garage true
Garage true
Private Pool Yes
Building
Lot Description City Limits, In County, Landscaped, Oversized Lot, Sidewalk, Paved
Story 2
Entry Level Two
Foundation Slab
Lot Size Range 0 to less than 1/4
Sewer Public Sewer
Water Public
Architectural Style Contemporary
Structure Type Block,Stucco
New Construction false
Construction Status Inspections
Others
Senior Community No
Ownership Fee Simple
Acceptable Financing Cash, Conventional, FHA, VA Loan
Listing Terms Cash, Conventional, FHA, VA Loan
Special Listing Condition None

"My job is to find and attract mastery-based agents to the office, protect the culture, and make sure everyone is happy! "






