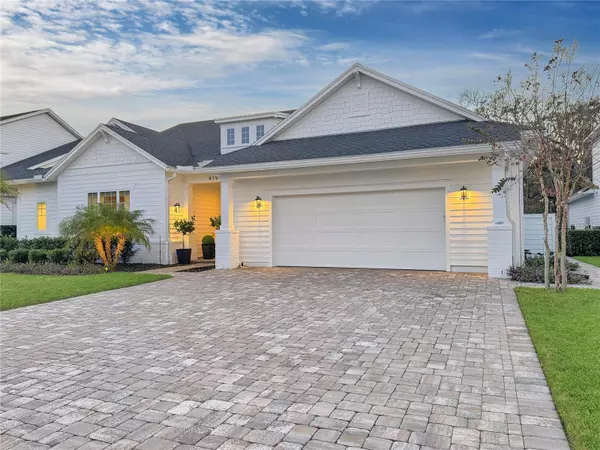4 Beds
4 Baths
3,333 SqFt
4 Beds
4 Baths
3,333 SqFt
Key Details
Property Type Single Family Home
Sub Type Single Family Residence
Listing Status Active
Purchase Type For Sale
Square Footage 3,333 sqft
Price per Sqft $448
Subdivision Twenty Mile At Nocatee Phase 5B
MLS Listing ID O6275434
Bedrooms 4
Full Baths 3
Half Baths 1
HOA Fees $665/ann
HOA Y/N Yes
Originating Board Stellar MLS
Year Built 2019
Annual Tax Amount $13,640
Lot Size 10,454 Sqft
Acres 0.24
Property Description
Location
State FL
County St Johns
Community Twenty Mile At Nocatee Phase 5B
Zoning NA
Interior
Interior Features Built-in Features, Cathedral Ceiling(s), Crown Molding, High Ceilings, In Wall Pest System, Open Floorplan, Primary Bedroom Main Floor, Skylight(s), Smart Home, Solid Surface Counters, Thermostat, Walk-In Closet(s)
Heating Central, Heat Pump
Cooling Central Air, Mini-Split Unit(s), Zoned
Flooring Carpet, Ceramic Tile
Fireplace false
Appliance Built-In Oven, Cooktop, Dishwasher, Disposal, Dryer, Exhaust Fan, Microwave, Range Hood, Tankless Water Heater, Touchless Faucet, Washer, Water Filtration System, Water Softener
Laundry Inside, Laundry Room
Exterior
Exterior Feature French Doors, Garden, Irrigation System, Lighting, Outdoor Grill, Outdoor Kitchen, Sidewalk, Sliding Doors
Garage Spaces 3.0
Pool Gunite, Heated, Lighting, Screen Enclosure
Utilities Available BB/HS Internet Available, Cable Available, Cable Connected, Electricity Connected, Fiber Optics, Natural Gas Connected, Sewer Connected, Street Lights, Underground Utilities, Water Connected
Roof Type Shingle
Attached Garage true
Garage true
Private Pool Yes
Building
Entry Level One
Foundation Slab
Lot Size Range 0 to less than 1/4
Sewer Public Sewer
Water Public
Structure Type Stone,Vinyl Siding,Wood Frame
New Construction false
Others
Pets Allowed Yes
Senior Community No
Ownership Fee Simple
Monthly Total Fees $243
Acceptable Financing Cash
Membership Fee Required Required
Listing Terms Cash
Special Listing Condition None

"My job is to find and attract mastery-based agents to the office, protect the culture, and make sure everyone is happy! "






