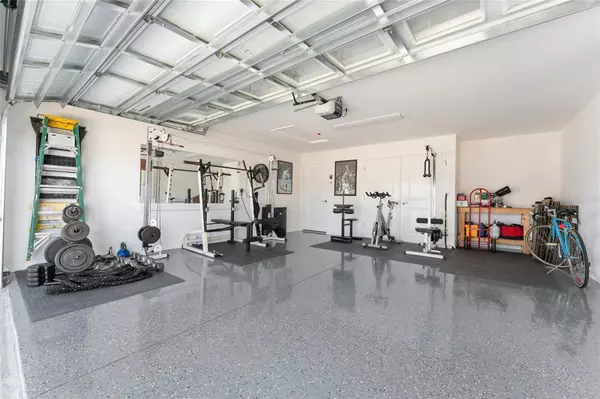3 Beds
2 Baths
1,451 SqFt
3 Beds
2 Baths
1,451 SqFt
OPEN HOUSE
Sun Jan 26, 11:00am - 1:00pm
Key Details
Property Type Single Family Home
Sub Type Single Family Residence
Listing Status Active
Purchase Type For Sale
Square Footage 1,451 sqft
Price per Sqft $281
Subdivision Village Of Newell
MLS Listing ID G5091954
Bedrooms 3
Full Baths 2
HOA Y/N No
Originating Board Stellar MLS
Year Built 2023
Annual Tax Amount $5,598
Lot Size 6,534 Sqft
Acres 0.15
Property Description
Recent updates enhance the appeal of this home including EPOXY FINISH on the floor of the full two car garage and a retractable remote controlled screen door for the garage. This well maintained home is thoughtfully landscaped, offering curb appeal and a welcoming environment. Enjoy Florida's climate from the screened in Florida room with an expanded patio pad. A cement/block wall provides for PRIVACY and an oversized backyard that has ROOM FOR A POOL.
Located minutes for I-75 for those quick trips to the airport or Disney and close to the vibrant town centers; The Market and Sawgrass Grove and Brownwood Paddock Square, Ezell Regional Recreation Center, Homestead Rec Center, Franklin rec center, swimming pools, pickleball courts, golf courses, dining, Magnolia Shopping Plaza and so much more. This home offers everything you need for a fulfilling lifestyle in a world renowned community!
Location
State FL
County Lake
Community Village Of Newell
Interior
Interior Features Ceiling Fans(s), Eat-in Kitchen, High Ceilings, Kitchen/Family Room Combo, L Dining, Open Floorplan, Walk-In Closet(s)
Heating Central, Gas
Cooling Central Air
Flooring Carpet, Laminate
Fireplace false
Appliance Dishwasher, Disposal, Microwave, Range, Refrigerator, Tankless Water Heater
Laundry Gas Dryer Hookup
Exterior
Exterior Feature Irrigation System
Garage Spaces 2.0
Fence Fenced
Community Features Community Mailbox, Deed Restrictions, Dog Park, Fitness Center, Golf Carts OK, Golf, Park, Pool, Tennis Courts
Utilities Available Cable Connected, Electricity Connected, Natural Gas Connected, Phone Available, Sewer Connected, Underground Utilities, Water Connected
Roof Type Shingle
Porch Front Porch, Rear Porch, Screened
Attached Garage true
Garage true
Private Pool No
Building
Lot Description Landscaped, Near Golf Course
Story 1
Entry Level One
Foundation Slab
Lot Size Range 0 to less than 1/4
Sewer Public Sewer
Water Public
Architectural Style Cottage
Structure Type Vinyl Siding
New Construction false
Others
Pets Allowed Cats OK, Dogs OK
Senior Community Yes
Ownership Fee Simple
Monthly Total Fees $195
Acceptable Financing Cash, Conventional, VA Loan
Listing Terms Cash, Conventional, VA Loan
Special Listing Condition None

"My job is to find and attract mastery-based agents to the office, protect the culture, and make sure everyone is happy! "






