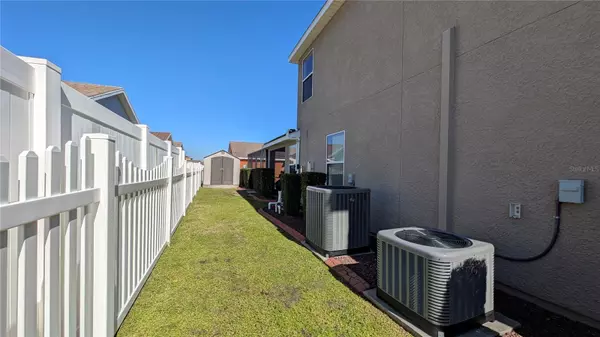6 Beds
5 Baths
3,300 SqFt
6 Beds
5 Baths
3,300 SqFt
Key Details
Property Type Single Family Home
Sub Type Single Family Residence
Listing Status Active
Purchase Type For Sale
Square Footage 3,300 sqft
Price per Sqft $139
Subdivision Villages Of Parkwood
MLS Listing ID G5091928
Bedrooms 6
Full Baths 4
Half Baths 1
HOA Fees $160/mo
HOA Y/N Yes
Originating Board Stellar MLS
Year Built 2011
Annual Tax Amount $3,544
Lot Size 8,712 Sqft
Acres 0.2
Property Description
Outdoor Living: Outdoor Living at Its Best! Step outside to your own private oasis! The backyard is perfect for outdoor living, complete with a covered patio and a screened-in private pool, ideal for dining al fresco, entertaining friends, or simply soaking up the Florida sunshine. Abundant Storage Options: This home offers ample storage solutions to keep everything organized and clutter free. From spacious closets throughout to additional storage space. Also included is a 8x10 storage shed in the backyard perfect for tools, equipment or seasonal items.
Community Perks:Living in Parkwood means enjoying resort-style amenities, including a clubhouse, pool, fitness center, playgrounds, and more. The community's convenient location provides easy access to shopping, dining, and entertainment, as well as being just minutes from The Villages and major highways. This exquisite home offers everything you need and more, combining luxury and practicality in one of Oxford's most desirable communities. Schedule your private tour today and make this dream home yours!
Location
State FL
County Sumter
Community Villages Of Parkwood
Zoning SFR
Interior
Interior Features Accessibility Features, Attic Fan, Ceiling Fans(s), Crown Molding, Eat-in Kitchen, Kitchen/Family Room Combo, Primary Bedroom Main Floor, Stone Counters, Tray Ceiling(s), Vaulted Ceiling(s), Walk-In Closet(s)
Heating Central
Cooling Central Air
Flooring Laminate, Luxury Vinyl
Fireplace false
Appliance Dishwasher, Dryer, Microwave, Range, Refrigerator
Laundry Inside, Laundry Room
Exterior
Exterior Feature Irrigation System, Sidewalk
Garage Spaces 3.0
Pool Gunite, In Ground, Lighting, Pool Alarm, Screen Enclosure, Solar Heat
Utilities Available Electricity Connected
Roof Type Shingle
Attached Garage true
Garage true
Private Pool Yes
Building
Story 2
Entry Level Two
Foundation Slab
Lot Size Range 0 to less than 1/4
Sewer Public Sewer
Water Public
Structure Type Stucco,Wood Frame
New Construction false
Schools
Elementary Schools Wildwood Elementary
Middle Schools Wildwood Middle
High Schools Wildwood High
Others
Pets Allowed Yes
Senior Community No
Ownership Fee Simple
Monthly Total Fees $160
Membership Fee Required Required
Special Listing Condition None

"My job is to find and attract mastery-based agents to the office, protect the culture, and make sure everyone is happy! "






