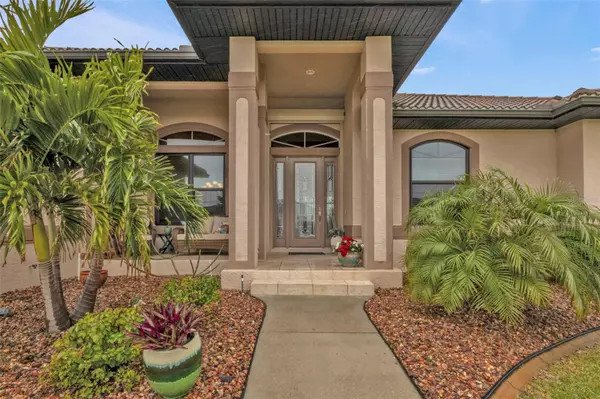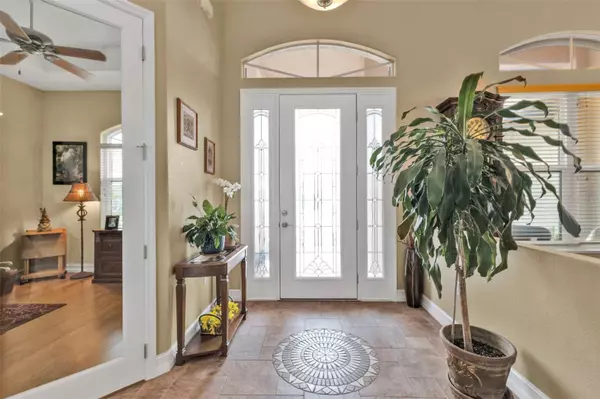3 Beds
3 Baths
2,753 SqFt
3 Beds
3 Baths
2,753 SqFt
OPEN HOUSE
Sun Feb 02, 12:00pm - 2:00pm
Key Details
Property Type Single Family Home
Sub Type Single Family Residence
Listing Status Active
Purchase Type For Sale
Square Footage 2,753 sqft
Price per Sqft $399
Subdivision Punta Gorda Isles Sec 12
MLS Listing ID C7503737
Bedrooms 3
Full Baths 2
Half Baths 1
HOA Y/N No
Originating Board Stellar MLS
Year Built 2005
Annual Tax Amount $11,356
Lot Size 0.260 Acres
Acres 0.26
Lot Dimensions 110x120x88x120
Property Description
With 3 bedrooms, 3 baths (including a convenient pool bath), and a split-bedroom floor plan, the home offers both privacy and functionality. French pattern tile floors flow seamlessly throughout, complementing the arched interior doorways and the elegant curved breakfast bar in the spacious kitchen. Perfect for entertaining, the kitchen also features an aquarium-style window in the dinette, bringing natural light and serene water views to your dining experience.
The home's design includes formal and casual dining areas, two separate living spaces, a spacious laundry room, and 14' tray ceilings that add grandeur and openness. The primary bedroom is a luxurious retreat with dual walk-in closets and a spa-like bath featuring dual sinks, an enclosed WC, a garden tub, and a walk-in shower. The bedroom itself offers serene views of the pool and canal, creating a perfect haven for relaxation.
Step outside to the expansive covered lanai, where a heated pool with a Sheer Descent® waterfall invites you to unwind and soak in the Florida sunshine.
Located minutes from historic downtown Punta Gorda, fine dining, Fisherman's Village, Charlotte Harbor, and the new Sunseeker Resort, this home perfectly blends luxury, comfort, and convenience. Don't miss this opportunity to own a waterfront dream home—schedule your private showing today!
Location
State FL
County Charlotte
Community Punta Gorda Isles Sec 12
Zoning GS-3.5
Interior
Interior Features Cathedral Ceiling(s), Ceiling Fans(s), Open Floorplan, Primary Bedroom Main Floor, Solid Surface Counters, Split Bedroom, Tray Ceiling(s), Walk-In Closet(s)
Heating Central, Electric
Cooling Central Air
Flooring Carpet, Ceramic Tile, Hardwood
Furnishings Unfurnished
Fireplace false
Appliance Dishwasher, Disposal, Electric Water Heater, Kitchen Reverse Osmosis System, Microwave, Range, Range Hood, Refrigerator
Laundry Electric Dryer Hookup, Washer Hookup
Exterior
Exterior Feature Hurricane Shutters, Irrigation System
Parking Features Garage Door Opener
Garage Spaces 3.0
Pool Gunite, Heated, In Ground, Screen Enclosure
Utilities Available Public
Waterfront Description Canal - Saltwater
View Y/N Yes
Water Access Yes
Water Access Desc Canal - Saltwater
Roof Type Tile
Attached Garage true
Garage true
Private Pool Yes
Building
Story 1
Entry Level One
Foundation Stem Wall
Lot Size Range 1/4 to less than 1/2
Sewer Public Sewer
Water Public
Structure Type Block,Stucco
New Construction false
Schools
Elementary Schools Sallie Jones Elementary
Middle Schools Punta Gorda Middle
High Schools Charlotte High
Others
Pets Allowed Yes
Senior Community No
Ownership Fee Simple
Acceptable Financing Cash, Conventional, VA Loan
Listing Terms Cash, Conventional, VA Loan
Special Listing Condition None

"My job is to find and attract mastery-based agents to the office, protect the culture, and make sure everyone is happy! "






