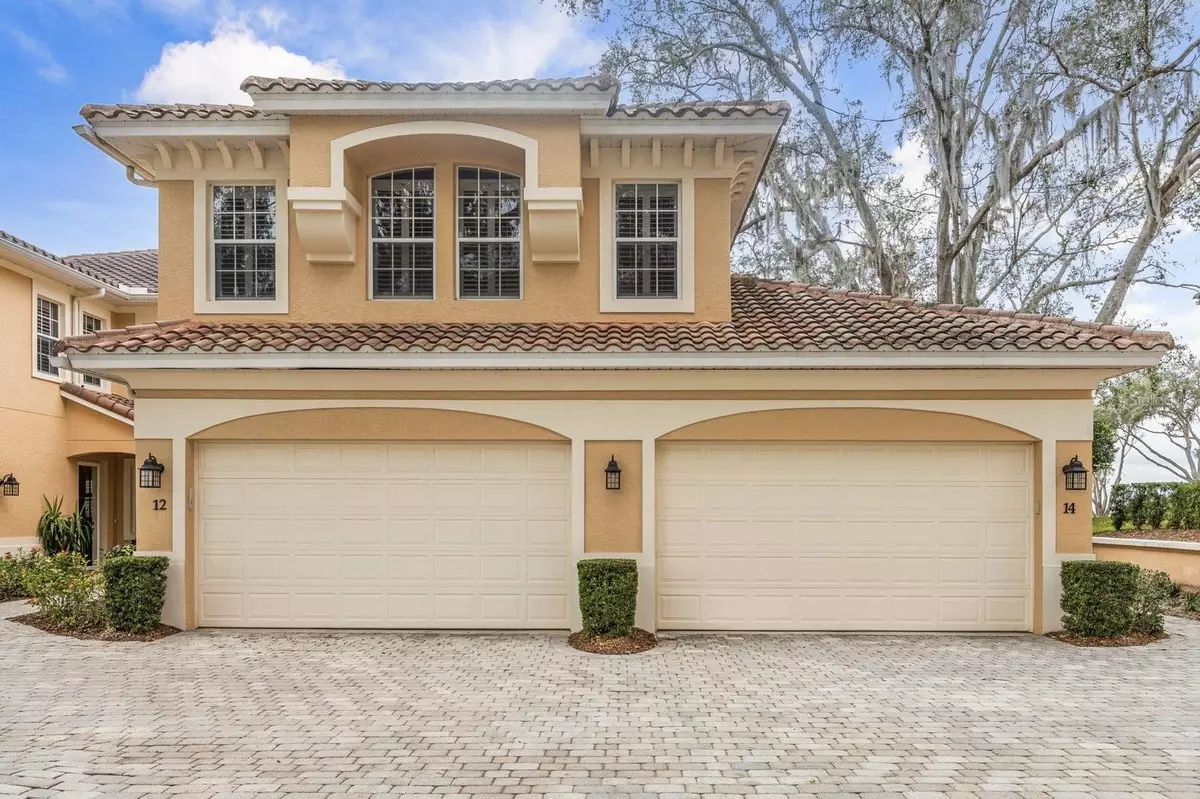3 Beds
3 Baths
2,686 SqFt
3 Beds
3 Baths
2,686 SqFt
Key Details
Property Type Condo
Sub Type Condominium
Listing Status Active
Purchase Type For Sale
Square Footage 2,686 sqft
Price per Sqft $195
Subdivision Howey In Hills Mission Carmel Condo U
MLS Listing ID G5091499
Bedrooms 3
Full Baths 3
Condo Fees $675
HOA Y/N No
Originating Board Stellar MLS
Year Built 2005
Annual Tax Amount $4,261
Lot Size 3,049 Sqft
Acres 0.07
Property Description
Highlights include high ceilings with designer crown molding, elegant plantation shutters, custom wood-framed windows, and an open-concept great room with beautiful wood floors that lead to a screened balcony overlooking the 4th hole of the renowned El Campeón golf course.
The chef's kitchen is a true delight, featuring Corian countertops, a center island, an oversized breakfast bar, a walk-in pantry, and brand-new Whirlpool appliances installed in December 2022.
The luxurious master suite serves as a private retreat, offering breathtaking golf course views, a spacious walk-in closet, and a spa-like bathroom with a Jacuzzi tub, double vanities, a skylight, and a separate shower.
Additional features include a generously sized 2+ car garage with extra parking, ample storage space, and recent updates such as a new A/C, hot water heater, and garbage disposal.
Ideally located just 45 minutes from Orlando and 1.5 hours from both Florida coasts, this condo provides an unmatched combination of luxury, comfort, and an active lifestyle in a serene setting.
Schedule your private showing today to experience the charm and elegance of this exceptional property!
Location
State FL
County Lake
Community Howey In Hills Mission Carmel Condo U
Zoning PUD
Interior
Interior Features Cathedral Ceiling(s), Ceiling Fans(s), Coffered Ceiling(s), Crown Molding, Eat-in Kitchen, Elevator, High Ceilings, Kitchen/Family Room Combo, PrimaryBedroom Upstairs, Solid Surface Counters, Solid Wood Cabinets, Split Bedroom, Stone Counters, Thermostat, Tray Ceiling(s), Vaulted Ceiling(s), Walk-In Closet(s), Window Treatments
Heating Central
Cooling Central Air
Flooring Concrete, Tile, Wood
Fireplace false
Appliance Dishwasher, Disposal, Dryer, Electric Water Heater, Microwave, Range, Refrigerator, Washer
Laundry Laundry Room
Exterior
Exterior Feature Balcony, Irrigation System, Lighting, Sliding Doors, Storage
Garage Spaces 2.0
Community Features Deed Restrictions, Golf Carts OK, Restaurant
Utilities Available Cable Connected, Electricity Connected, Public, Sewer Connected, Underground Utilities, Water Connected
Roof Type Tile
Attached Garage true
Garage true
Private Pool No
Building
Story 2
Entry Level Two
Foundation Slab
Lot Size Range 0 to less than 1/4
Sewer Public Sewer
Water Public
Structure Type Block,Stucco
New Construction false
Schools
Elementary Schools Astatula Elem
Middle Schools Tavares Middle
High Schools Tavares High
Others
Pets Allowed Cats OK, Dogs OK, Number Limit, Yes
HOA Fee Include Maintenance Structure,Maintenance Grounds,Management,Pest Control
Senior Community No
Ownership Fee Simple
Monthly Total Fees $675
Acceptable Financing Cash, Conventional, FHA, VA Loan
Listing Terms Cash, Conventional, FHA, VA Loan
Num of Pet 2
Special Listing Condition None

"My job is to find and attract mastery-based agents to the office, protect the culture, and make sure everyone is happy! "






