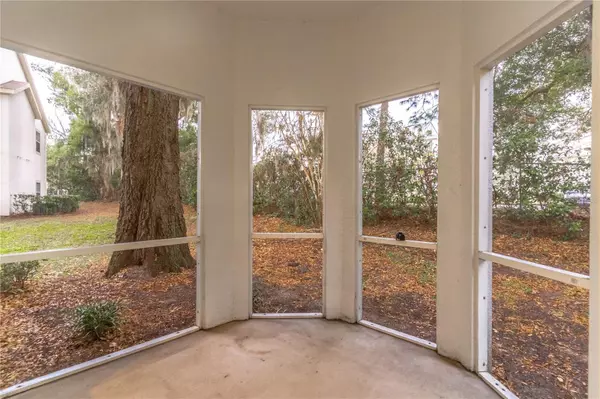2 Beds
2 Baths
1,034 SqFt
2 Beds
2 Baths
1,034 SqFt
Key Details
Property Type Condo
Sub Type Condominium
Listing Status Active
Purchase Type For Sale
Square Footage 1,034 sqft
Price per Sqft $168
Subdivision Oakridge Condominiums
MLS Listing ID O6274409
Bedrooms 2
Full Baths 2
Condo Fees $320
HOA Y/N No
Originating Board Stellar MLS
Year Built 2008
Annual Tax Amount $1,481
Lot Size 871 Sqft
Acres 0.02
Property Description
The HOA takes care of the heavy lifting, covering water, sewer, trash, exterior maintenance, insurance, cable tv, and more—so you can enjoy life worry-free.
This gem is located close to the hospital and just minutes from award-winning Downtown DeLand and Stetson University. Come check it out before it's gone! These downstairs units are rare, so don't wait too long.
Location
State FL
County Volusia
Community Oakridge Condominiums
Zoning CONDO RESI
Interior
Interior Features Kitchen/Family Room Combo, Living Room/Dining Room Combo, Open Floorplan, Primary Bedroom Main Floor, Solid Wood Cabinets, Split Bedroom, Window Treatments
Heating Central
Cooling Central Air
Flooring Ceramic Tile, Hardwood
Fireplace false
Appliance Dishwasher, Range, Refrigerator
Laundry Inside
Exterior
Exterior Feature Sidewalk
Community Features Sidewalks
Utilities Available Cable Connected, Public
Roof Type Shingle
Garage false
Private Pool No
Building
Story 2
Entry Level One
Foundation Slab
Sewer Public Sewer
Water Public
Structure Type Stucco
New Construction false
Others
Pets Allowed Yes
HOA Fee Include Maintenance Structure,Maintenance Grounds,Pest Control,Trash
Senior Community No
Pet Size Medium (36-60 Lbs.)
Ownership Fee Simple
Monthly Total Fees $320
Acceptable Financing Cash, Conventional, VA Loan
Membership Fee Required None
Listing Terms Cash, Conventional, VA Loan
Num of Pet 2
Special Listing Condition None

"My job is to find and attract mastery-based agents to the office, protect the culture, and make sure everyone is happy! "






