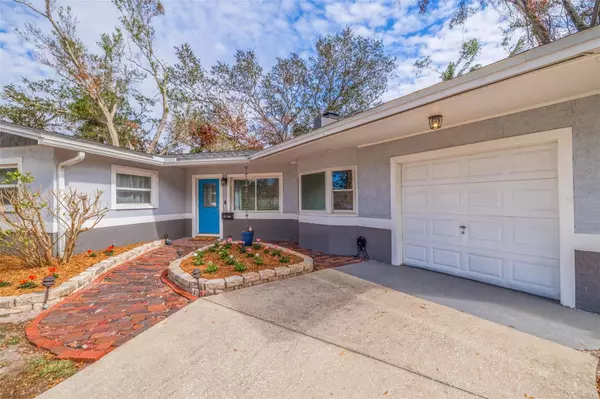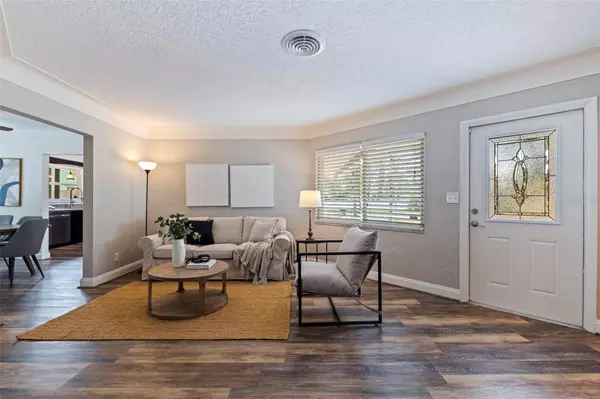3 Beds
2 Baths
1,674 SqFt
3 Beds
2 Baths
1,674 SqFt
OPEN HOUSE
Sun Jan 26, 1:00pm - 3:00pm
Key Details
Property Type Single Family Home
Sub Type Single Family Residence
Listing Status Active
Purchase Type For Sale
Square Footage 1,674 sqft
Price per Sqft $351
Subdivision Point Pinellas Rep
MLS Listing ID TB8340738
Bedrooms 3
Full Baths 2
HOA Y/N No
Originating Board Stellar MLS
Year Built 1962
Annual Tax Amount $8,784
Lot Size 9,583 Sqft
Acres 0.22
Lot Dimensions 100x111
Property Description
a corner lot with a fenced back yard and in-ground pool perfect for entertaining. The updated kitchen with
attached dinette boasts a working wood-burning fireplace. The kitchen has granite countertops, stainless steel
appliances, abundant cabinetry and two pantry cabinets. This 3 bed, 2 bath home has updated baths and an
ensuite primary bedroom with walk-in closet as part of the split floorplan. The fenced backyard includes the caged
pool, outdoor shower, green space, rain gutters, and two storage sheds. The attached one car garage includes
built-in storage as well as a laundry room with washer and dryer. Roof (2014) and HVAC (2019). This property can
become your quintessential Florida lifestyle home in the historic Pink Streets that is conveniently located to the
Gulf Beaches, Bay Vista Recreation Center & Park, public boat ramp, downtown St Petersburg, and I-275. Don't
miss this one!!
Location
State FL
County Pinellas
Community Point Pinellas Rep
Zoning 0110
Direction S
Interior
Interior Features Ceiling Fans(s), Eat-in Kitchen, Primary Bedroom Main Floor, Split Bedroom, Stone Counters, Thermostat, Walk-In Closet(s)
Heating Central, Electric
Cooling Central Air
Flooring Carpet, Luxury Vinyl
Fireplaces Type Decorative, Other
Furnishings Unfurnished
Fireplace true
Appliance Dishwasher, Disposal, Dryer, Electric Water Heater, Microwave, Range, Refrigerator, Washer
Laundry In Garage, Laundry Room
Exterior
Exterior Feature Irrigation System, Rain Gutters, Storage
Parking Features Driveway, Garage Door Opener, Ground Level, Off Street
Garage Spaces 1.0
Fence Fenced, Wood
Pool Heated, In Ground, Pool Sweep, Screen Enclosure
Utilities Available BB/HS Internet Available, Cable Available, Electricity Connected, Phone Available, Public, Sewer Connected, Sprinkler Meter, Street Lights, Water Connected
Roof Type Shingle
Porch Rear Porch, Screened
Attached Garage true
Garage true
Private Pool Yes
Building
Lot Description Corner Lot, Flood Insurance Required, FloodZone, City Limits, Level, Paved
Story 1
Entry Level One
Foundation Slab
Lot Size Range 0 to less than 1/4
Sewer Public Sewer
Water Public
Structure Type Block,Stucco
New Construction false
Others
Pets Allowed Yes
Senior Community No
Ownership Fee Simple
Acceptable Financing Cash, Conventional, FHA, VA Loan
Listing Terms Cash, Conventional, FHA, VA Loan
Special Listing Condition None

"My job is to find and attract mastery-based agents to the office, protect the culture, and make sure everyone is happy! "






