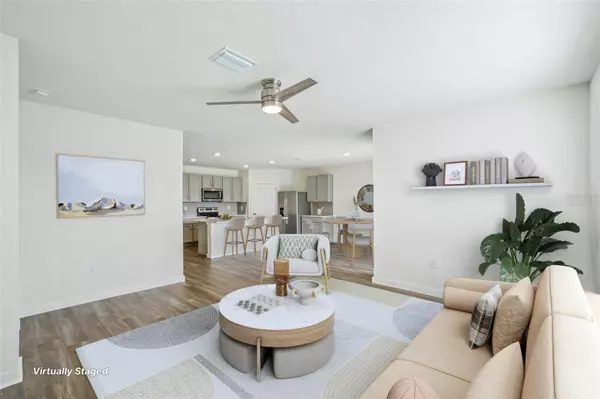4 Beds
2 Baths
1,846 SqFt
4 Beds
2 Baths
1,846 SqFt
Key Details
Property Type Single Family Home
Sub Type Single Family Residence
Listing Status Active
Purchase Type For Sale
Square Footage 1,846 sqft
Price per Sqft $222
Subdivision Epperson Ranch
MLS Listing ID TB8340356
Bedrooms 4
Full Baths 2
HOA Fees $247/qua
HOA Y/N Yes
Originating Board Stellar MLS
Annual Recurring Fee 1560.76
Year Built 2024
Annual Tax Amount $8,010
Lot Size 5,662 Sqft
Acres 0.13
Property Sub-Type Single Family Residence
Property Description
As you step inside, you're greeted by an abundance of natural light and a spacious, open-concept layout. The kitchen showcases modern gray cabinets, a walk-in pantry, quartz countertops, and stainless steel appliances, perfect for both everyday living and entertaining. The primary bedroom is privately located at the rear of the home, offering a serene retreat with a walk-in closet, a double-sink vanity, quartz countertops, and a walk-in shower. Two bedrooms are situated at the front of the home, while the fourth is centrally located, ensuring privacy for all.
The backyard features ample green space, ideal for entertaining, gardening, or even adding a future pool. This golf cart-friendly community includes dedicated paths, ULTRAFi high-speed internet, solar-powered streetlights, scenic trails, and access to a breathtaking 7-acre crystal-clear lagoon. Your lagoon membership includes exclusive amenities such as a swim-up bar, kayaking, live music, swimming, an obstacle course, year-round events, beach volleyball, and more.
Conveniently located in the heart of Wesley Chapel, this home is near top-rated schools, hospitals, I-75, shopping, dining, and all that Tampa has to offer. Schedule a private tour or watch the video tour today to experience this incredible lifestyle firsthand!
Location
State FL
County Pasco
Community Epperson Ranch
Zoning MPUD
Rooms
Other Rooms Great Room, Inside Utility
Interior
Interior Features Ceiling Fans(s), Eat-in Kitchen, High Ceilings, Kitchen/Family Room Combo, Living Room/Dining Room Combo, Open Floorplan, Primary Bedroom Main Floor, Smart Home, Stone Counters, Thermostat, Walk-In Closet(s), Window Treatments
Heating Central, Heat Pump
Cooling Central Air
Flooring Carpet, Luxury Vinyl
Furnishings Unfurnished
Fireplace false
Appliance Dishwasher, Dryer, Electric Water Heater, Microwave, Range, Refrigerator, Washer
Laundry Inside, Laundry Room
Exterior
Exterior Feature Irrigation System, Sidewalk, Sliding Doors
Parking Features Driveway, Garage Door Opener, Garage Faces Rear, Ground Level
Garage Spaces 2.0
Fence Fenced, Vinyl
Pool Other
Community Features Golf Carts OK, Park, Playground, Pool
Utilities Available BB/HS Internet Available, Electricity Connected, Public, Sewer Connected, Street Lights, Underground Utilities, Water Connected
Amenities Available Park, Playground, Pool, Recreation Facilities
View Y/N Yes
View Trees/Woods, Water
Roof Type Shingle
Porch Covered, Patio
Attached Garage true
Garage true
Private Pool No
Building
Lot Description Level, Sidewalk, Paved
Entry Level One
Foundation Slab
Lot Size Range 0 to less than 1/4
Sewer Public Sewer
Water Public
Architectural Style Mid-Century Modern
Structure Type Block,Stucco
New Construction false
Schools
Elementary Schools Watergrass Elementary-Po
Middle Schools Thomas E Weightman Middle-Po
High Schools Wesley Chapel High-Po
Others
Pets Allowed Yes
HOA Fee Include Cable TV,Pool,Internet,Recreational Facilities
Senior Community No
Ownership Fee Simple
Monthly Total Fees $130
Acceptable Financing Cash, Conventional, FHA, VA Loan
Membership Fee Required Required
Listing Terms Cash, Conventional, FHA, VA Loan
Special Listing Condition None
Virtual Tour https://my.matterport.com/show/?m=cfszWDwfK17&brand=0&mls=1&

"My job is to find and attract mastery-based agents to the office, protect the culture, and make sure everyone is happy! "






