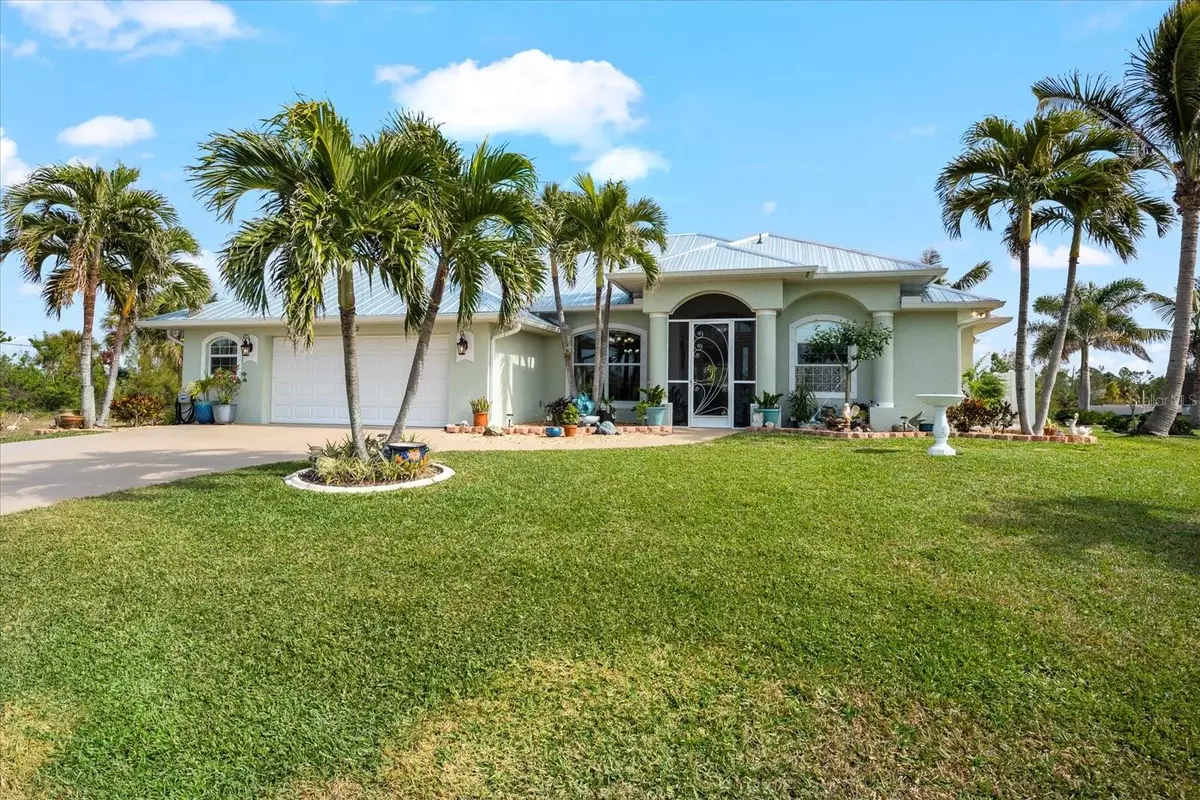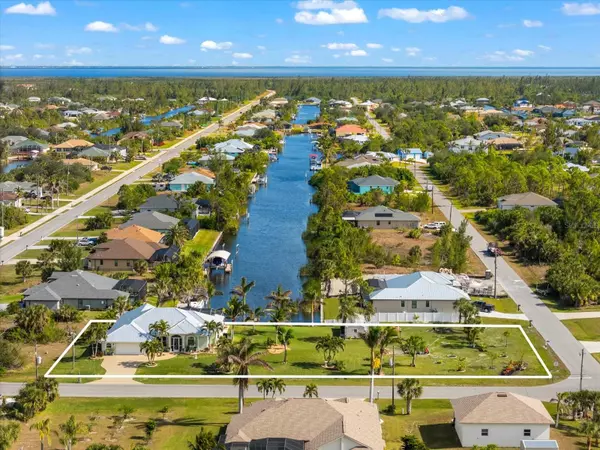3 Beds
3 Baths
2,481 SqFt
3 Beds
3 Baths
2,481 SqFt
Key Details
Property Type Single Family Home
Sub Type Single Family Residence
Listing Status Active
Purchase Type For Sale
Square Footage 2,481 sqft
Price per Sqft $382
Subdivision Port Charlotte Sec 082
MLS Listing ID D6140111
Bedrooms 3
Full Baths 2
Half Baths 1
HOA Fees $120/ann
HOA Y/N Yes
Originating Board Stellar MLS
Year Built 2004
Annual Tax Amount $2,775
Lot Size 0.740 Acres
Acres 0.74
Lot Dimensions 125X225
Property Description
Step inside to a formal dining and sitting room, surrounded by pocketing sliding glass doors that offer stunning views straight down the canal. From the dining room, you can also see across the street, directly down another waterway. The updated chef's kitchen features level 5 granite countertops, plentiful cabinetry, a glass backsplash, and stainless steel appliances, offering ample counter space and functionality. A spacious utility room includes a washer and dryer for added convenience.
The living room is lined with sliders, seamlessly blending indoor and outdoor living. A built-in fireplace creates a cozy atmosphere, perfect for cool fall and winter evenings. The split floor plan ensures privacy, with well-appointed guest bedrooms situated across the home, separated by a stylish guest bathroom. The primary suite is a luxurious retreat, offering stunning canal views, direct pool access, and a spa-like en-suite bathroom with a large walk-in shower, private water closet, and dual vanities.
Outside, the park-like setting is filled with lush landscaping and fruit trees, including multiple avocado trees, a variety of mango, banana, dwarf banana, and dragon fruit. A small garden grows fresh tomatoes and pineapples. The fully updated pool and spa area includes a new pool cage and screen (2024), a resurfaced pool (2016), a pool heater (2020), and a pool pump (2023), making it perfect for year-round relaxation. Additional updates include 2025 air conditioning, 2022 water heater, and tile flooring throughout.
With water views from both the front and back of the home, this stunning property is a rare find, offering a one-of-a-kind waterfront lifestyle with privacy, space, and modern updates.
Location
State FL
County Charlotte
Community Port Charlotte Sec 082
Zoning RSF3.5
Interior
Interior Features Ceiling Fans(s), Eat-in Kitchen, High Ceilings, Kitchen/Family Room Combo, Open Floorplan, Primary Bedroom Main Floor, Split Bedroom, Stone Counters, Thermostat, Walk-In Closet(s), Window Treatments
Heating Central
Cooling Central Air
Flooring Tile
Fireplaces Type Electric, Family Room
Furnishings Unfurnished
Fireplace true
Appliance Cooktop, Dishwasher, Disposal, Dryer, Electric Water Heater, Exhaust Fan, Microwave, Range, Range Hood, Refrigerator, Washer
Laundry Inside, Laundry Room
Exterior
Exterior Feature Hurricane Shutters, Irrigation System, Private Mailbox, Rain Gutters, Sliding Doors, Storage
Parking Features Driveway, Garage Door Opener, Oversized
Garage Spaces 2.0
Fence Vinyl
Pool Gunite, Heated, In Ground, Lighting, Outside Bath Access, Screen Enclosure
Community Features Clubhouse, Park, Playground, Sidewalks
Utilities Available BB/HS Internet Available, Cable Available, Electricity Connected, Mini Sewer, Sewer Connected, Sprinkler Recycled, Water Connected
Amenities Available Basketball Court, Clubhouse, Park, Playground, Tennis Court(s)
Waterfront Description Canal - Brackish
View Y/N Yes
Water Access Yes
Water Access Desc Canal - Brackish,Gulf/Ocean to Bay
View Pool, Water
Roof Type Metal
Porch Covered, Enclosed, Screened, Side Porch
Attached Garage true
Garage true
Private Pool Yes
Building
Lot Description Landscaped, Oversized Lot, Paved
Story 1
Entry Level One
Foundation Slab
Lot Size Range 1/2 to less than 1
Sewer Public Sewer
Water Canal/Lake For Irrigation, Public
Architectural Style Florida
Structure Type Block,Stucco
New Construction false
Schools
Elementary Schools Myakka River Elementary
Middle Schools L.A. Ainger Middle
High Schools Port Charlotte High
Others
Pets Allowed Yes
Senior Community No
Ownership Fee Simple
Monthly Total Fees $10
Acceptable Financing Cash, Conventional, FHA, VA Loan
Membership Fee Required Optional
Listing Terms Cash, Conventional, FHA, VA Loan
Special Listing Condition None

"My job is to find and attract mastery-based agents to the office, protect the culture, and make sure everyone is happy! "






