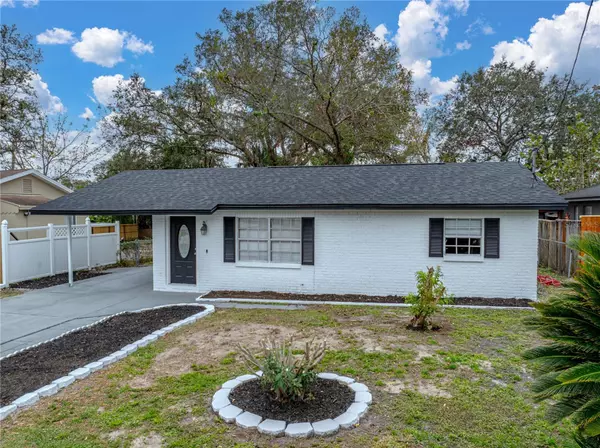2 Beds
1 Bath
936 SqFt
2 Beds
1 Bath
936 SqFt
Key Details
Property Type Single Family Home
Sub Type Single Family Residence
Listing Status Pending
Purchase Type For Sale
Square Footage 936 sqft
Price per Sqft $336
Subdivision Carroll City
MLS Listing ID TB8340629
Bedrooms 2
Full Baths 1
Construction Status Appraisal,Financing,Inspections
HOA Y/N No
Originating Board Stellar MLS
Year Built 1977
Annual Tax Amount $2,567
Lot Size 7,840 Sqft
Acres 0.18
Lot Dimensions 60x131
Property Description
home is the one for you! It offers an eye-catching curb appeal with a freshly painted exterior, a
welcoming landscape, and a carport for convenient covered entry. Step inside to luxury
laminate flooring and warm neutral paint that flows throughout the entire home. The spacious
living room connects to the new kitchen via an eat-in dinette. To the home chef's delight, it
features brand new stainless steel appliances, quartz countertops, new cabinetry, a stylish
backsplash, a large single sink, and easy access to the 4 season Florida room through French
doors. Both bedrooms are a great size, and the home's full bathroom has been stunningly
updated with a new vanity, fixtures, lighting, paint, and a vessel sink. The electrical panel
plumbing, and water heater have also been updated. This property has an oversized yard with
a storage shed, mature trees, and plenty of room to let your personal touches shine. Call us
today for your chance to view this updated home in a location close to Busch Gardens,
Adventure Island, Raymond James Stadium, and more!
Location
State FL
County Hillsborough
Community Carroll City
Zoning RS-50
Rooms
Other Rooms Florida Room
Interior
Interior Features Ceiling Fans(s), Eat-in Kitchen, Primary Bedroom Main Floor, Stone Counters
Heating Central
Cooling Central Air
Flooring Tile, Vinyl
Fireplace false
Appliance Dishwasher, Microwave, Range, Refrigerator
Laundry Laundry Room
Exterior
Exterior Feature French Doors, Storage
Utilities Available BB/HS Internet Available, Electricity Connected, Public, Sewer Connected, Water Connected
Roof Type Shingle
Porch Enclosed, Rear Porch
Garage false
Private Pool No
Building
Lot Description City Limits, Landscaped, Paved
Story 1
Entry Level One
Foundation Slab
Lot Size Range 0 to less than 1/4
Sewer Septic Tank
Water Public
Structure Type Block
New Construction false
Construction Status Appraisal,Financing,Inspections
Schools
Elementary Schools Twin Lakes-Hb
Middle Schools Memorial-Hb
High Schools Chamberlain-Hb
Others
Pets Allowed Yes
Senior Community No
Ownership Fee Simple
Acceptable Financing Cash, Conventional, FHA, VA Loan
Listing Terms Cash, Conventional, FHA, VA Loan
Special Listing Condition None

"My job is to find and attract mastery-based agents to the office, protect the culture, and make sure everyone is happy! "






