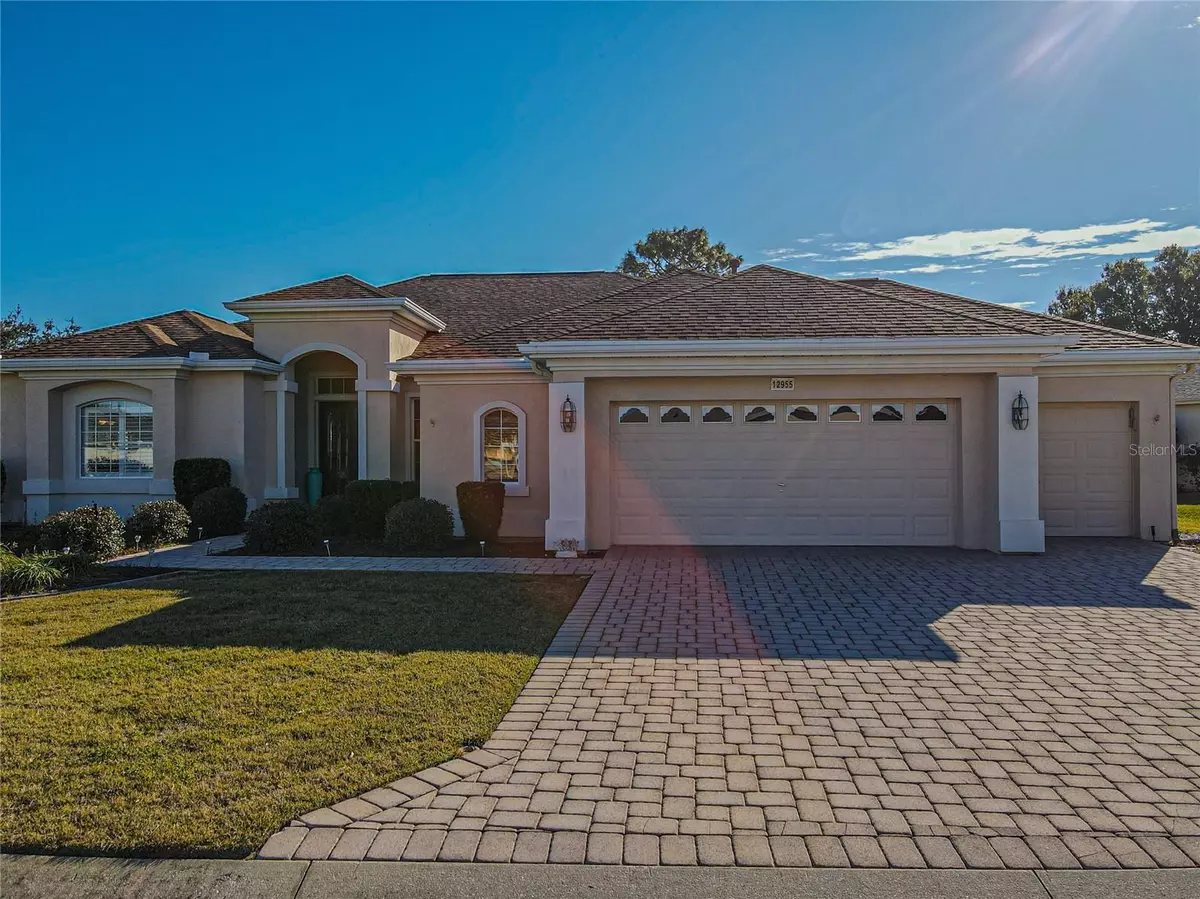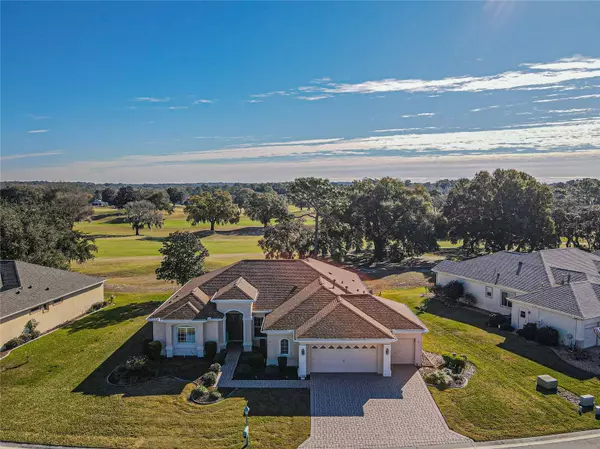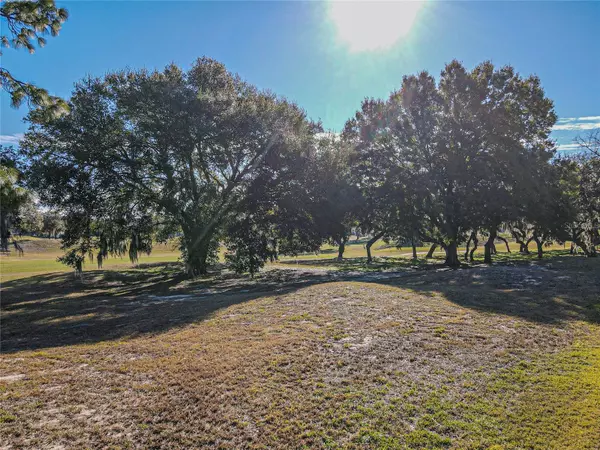3 Beds
3 Baths
2,427 SqFt
3 Beds
3 Baths
2,427 SqFt
Key Details
Property Type Single Family Home
Sub Type Single Family Residence
Listing Status Active
Purchase Type For Sale
Square Footage 2,427 sqft
Price per Sqft $205
Subdivision Spruce Creek Gc
MLS Listing ID OM693292
Bedrooms 3
Full Baths 2
Half Baths 1
HOA Fees $211/mo
HOA Y/N Yes
Originating Board Stellar MLS
Year Built 2001
Annual Tax Amount $3,537
Lot Size 10,454 Sqft
Acres 0.24
Lot Dimensions 104x100
Property Sub-Type Single Family Residence
Property Description
Extended garage with workshop. Extra storage room in garage with air condition.
Location
State FL
County Marion
Community Spruce Creek Gc
Zoning PUD
Rooms
Other Rooms Bonus Room, Family Room, Formal Dining Room Separate, Formal Living Room Separate, Inside Utility, Storage Rooms
Interior
Interior Features Ceiling Fans(s), Central Vaccum, Crown Molding, High Ceilings, In Wall Pest System, Living Room/Dining Room Combo, Open Floorplan, Primary Bedroom Main Floor, Skylight(s), Split Bedroom, Thermostat, Walk-In Closet(s), Window Treatments
Heating Central, Gas
Cooling Central Air
Flooring Carpet, Tile
Furnishings Furnished
Fireplace false
Appliance Built-In Oven, Cooktop, Dishwasher, Disposal, Dryer, Gas Water Heater, Ice Maker, Microwave, Range Hood, Refrigerator, Washer
Laundry Gas Dryer Hookup, Inside, Laundry Room, Washer Hookup
Exterior
Exterior Feature Irrigation System
Garage Spaces 2.0
Utilities Available Cable Connected, Electricity Connected, Fire Hydrant, Natural Gas Available, Sprinkler Well, Underground Utilities, Water Connected
Roof Type Shingle
Attached Garage true
Garage true
Private Pool No
Building
Story 1
Entry Level One
Foundation Slab
Lot Size Range 0 to less than 1/4
Sewer Public Sewer
Water Private, Public, Well
Structure Type Block,Stucco
New Construction false
Others
Pets Allowed Yes
Senior Community Yes
Ownership Fee Simple
Monthly Total Fees $211
Membership Fee Required Required
Special Listing Condition None
Virtual Tour https://www.propertypanorama.com/instaview/stellar/OM693292

"My job is to find and attract mastery-based agents to the office, protect the culture, and make sure everyone is happy! "






