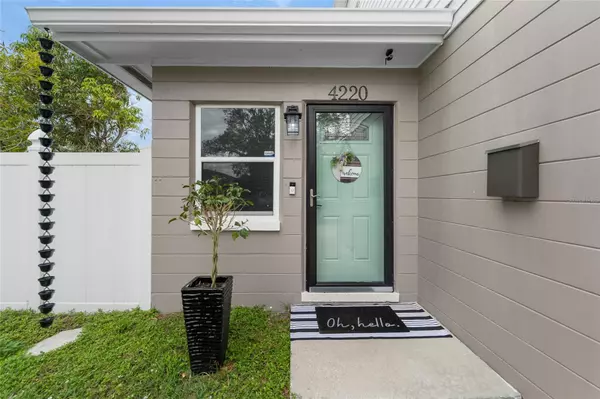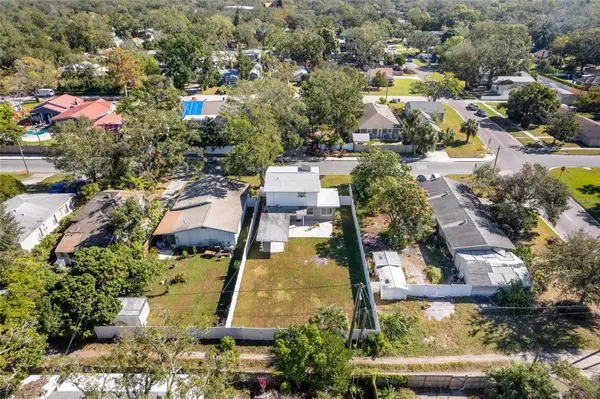3 Beds
2 Baths
1,444 SqFt
3 Beds
2 Baths
1,444 SqFt
Key Details
Property Type Single Family Home
Sub Type Single Family Residence
Listing Status Active
Purchase Type For Sale
Square Footage 1,444 sqft
Price per Sqft $432
Subdivision Harris School Park
MLS Listing ID TB8334328
Bedrooms 3
Full Baths 2
HOA Y/N No
Originating Board Stellar MLS
Year Built 1962
Annual Tax Amount $741
Lot Size 5,662 Sqft
Acres 0.13
Lot Dimensions 47x129
Property Description
The spacious owner's suite is located upstairs, featuring a beautiful walk-in closet and a master bath that exudes comfort and style. Other standout features of this home include hurricane-proof windows, as well as significant energy-efficient upgrades done in 2018, including a new water heater, solar panels, and upgraded attic insulation—saving you on energy costs and enhancing sustainability. The home also has a whole house water softener system.AC is newer and Roofs are 2020 and 2024.
The HUGE fully fenced-in backyard offers ample space to add a pool AND an accessory dwelling unit (ADU) if desired. Situated in a NON FLOOD ZONE NON EVACUATION ZONE this property is both secure and convenient.
Located just 7 minutes from the vibrant downtown St. Petersburg, with its array of dining, shopping, and entertainment options, and within a 15-minute drive to two world-class beaches, this home is perfectly positioned for enjoying all that the area has to offer.
Don't miss the opportunity to own this exceptional home in one of St. Pete's most sought-after neighborhoods! Be Sure to Book your Showing today!
Preferred Lender is offering a closing cost credit of $1500.
Location
State FL
County Pinellas
Community Harris School Park
Direction N
Rooms
Other Rooms Attic, Family Room, Storage Rooms
Interior
Interior Features Ceiling Fans(s), Eat-in Kitchen, Kitchen/Family Room Combo, Living Room/Dining Room Combo, Open Floorplan, PrimaryBedroom Upstairs, Solid Wood Cabinets, Walk-In Closet(s), Window Treatments
Heating Central
Cooling Central Air
Flooring Luxury Vinyl, Tile
Furnishings Unfurnished
Fireplace false
Appliance Convection Oven, Dishwasher, Disposal, Dryer, Electric Water Heater, Microwave, Water Filtration System, Water Softener
Laundry Electric Dryer Hookup, Laundry Room
Exterior
Exterior Feature Lighting
Fence Vinyl
Utilities Available BB/HS Internet Available, Electricity Connected, Public, Sewer Connected, Solar, Water Connected
View City
Roof Type Shingle
Porch Covered
Garage false
Private Pool No
Building
Lot Description City Limits, Near Public Transit, Paved
Story 2
Entry Level Two
Foundation Slab
Lot Size Range 0 to less than 1/4
Sewer Public Sewer
Water None
Structure Type Block,Vinyl Siding
New Construction false
Schools
Elementary Schools John M Sexton Elementary-Pn
Middle Schools Meadowlawn Middle-Pn
High Schools Northeast High-Pn
Others
Pets Allowed Cats OK, Dogs OK
Senior Community No
Ownership Fee Simple
Acceptable Financing Cash, Conventional, FHA, VA Loan
Listing Terms Cash, Conventional, FHA, VA Loan
Special Listing Condition None

"My job is to find and attract mastery-based agents to the office, protect the culture, and make sure everyone is happy! "






