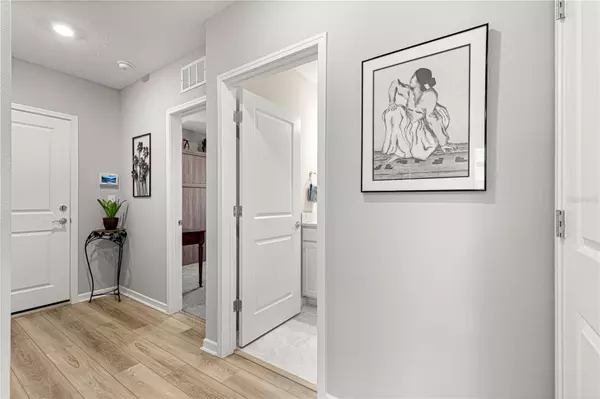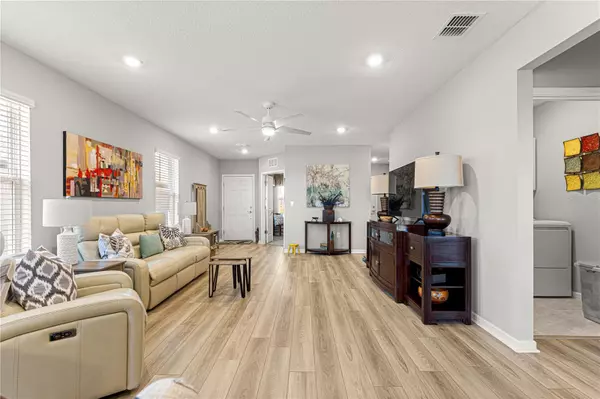2 Beds
2 Baths
1,433 SqFt
2 Beds
2 Baths
1,433 SqFt
Key Details
Property Type Single Family Home
Sub Type Single Family Residence
Listing Status Active
Purchase Type For Sale
Square Footage 1,433 sqft
Price per Sqft $223
Subdivision Stone Creek
MLS Listing ID OM693239
Bedrooms 2
Full Baths 2
HOA Fees $302/mo
HOA Y/N Yes
Originating Board Stellar MLS
Year Built 2024
Annual Tax Amount $473
Lot Size 5,227 Sqft
Acres 0.12
Lot Dimensions 45x120
Property Description
Interior Features:
* Designer kitchen: Upgraded with modern cabinets, soft-touch close drawers, and pull-out cabinets for convenience. The centerpiece is a spacious center island with 3cm quartz countertops, complemented by sleek stainless steel appliances.
* Luxury flooring: Durable luxury vinyl flooring flows seamlessly throughout the main living areas, while the bedrooms are cozy with new carpeting.
* Primary suite: Enjoy the privacy of a walk-in closet and an en-suite full bathroom, combining elegance and functionality.
* Second bedroom: Equipped with a built-in Murphy bed, making it a versatile multi-functional space.
* Laundry room: Includes a full-size washer and dryer, cabinets for extra storage, and additional shelving.
* Window treatments: Brand-new blinds have been installed on all windows.
* Saltwater softener system: Enhances water quality for a luxurious experience.
Exterior and Garage:
* 2-car garage: Features a 4-foot extension, a utility sink, and extra shelving for storage.
* Outdoor appeal: Located in the vibrant Stone Creek community, renowned for its beautifully maintained surroundings and array of amenities.
This thoughtfully designed home offers a harmonious blend of modern upgrades, functional spaces, and resort-style community living—perfect for the 55+ lifestyle! 18-golf course community with plenty of amenities to keep you active and busy with tennis courts, pickleball courts, swimming pools, and fitness center and many more amenities and clubs. What are you waiting for, come and see your next new home waiting for you.
Location
State FL
County Marion
Community Stone Creek
Zoning PUD
Interior
Interior Features Built-in Features, Ceiling Fans(s), Open Floorplan, Primary Bedroom Main Floor, Vaulted Ceiling(s), Walk-In Closet(s), Window Treatments
Heating Central, Heat Pump
Cooling Central Air
Flooring Carpet, Luxury Vinyl
Furnishings Unfurnished
Fireplace false
Appliance Dishwasher, Dryer, Electric Water Heater, Ice Maker, Microwave, Range, Refrigerator, Washer, Water Softener
Laundry Inside, Laundry Room
Exterior
Exterior Feature Irrigation System, Rain Gutters, Sliding Doors
Garage Spaces 2.0
Fence Fenced
Community Features Clubhouse, Deed Restrictions, Dog Park, Fitness Center, Gated Community - Guard, Golf Carts OK, Golf, Pool, Racquetball, Restaurant, Sidewalks, Tennis Courts
Utilities Available Cable Available, Cable Connected, Electricity Connected, Underground Utilities, Water Connected
Amenities Available Clubhouse, Fence Restrictions, Fitness Center, Gated, Golf Course, Pickleball Court(s), Pool, Racquetball, Recreation Facilities, Sauna, Spa/Hot Tub, Tennis Court(s)
Roof Type Shingle
Porch Covered, Rear Porch
Attached Garage true
Garage true
Private Pool No
Building
Lot Description Landscaped
Story 1
Entry Level One
Foundation Slab
Lot Size Range 0 to less than 1/4
Builder Name Del Webb
Sewer Public Sewer
Water Public
Architectural Style Florida
Structure Type Block,Concrete,Stucco
New Construction true
Others
Pets Allowed Yes
HOA Fee Include Guard - 24 Hour,Pool,Maintenance Grounds,Management,Recreational Facilities,Security,Trash
Senior Community Yes
Pet Size Large (61-100 Lbs.)
Ownership Fee Simple
Monthly Total Fees $302
Acceptable Financing Cash, Conventional, FHA, USDA Loan, VA Loan
Membership Fee Required Required
Listing Terms Cash, Conventional, FHA, USDA Loan, VA Loan
Num of Pet 2
Special Listing Condition None

"My job is to find and attract mastery-based agents to the office, protect the culture, and make sure everyone is happy! "






