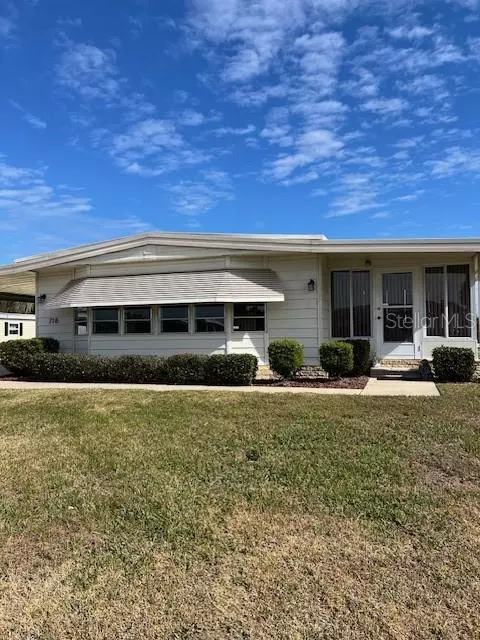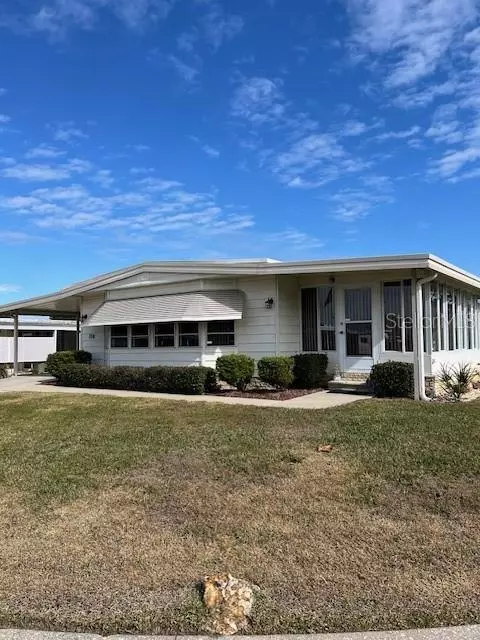2 Beds
2 Baths
1,248 SqFt
2 Beds
2 Baths
1,248 SqFt
Key Details
Property Type Manufactured Home
Sub Type Manufactured Home - Post 1977
Listing Status Active
Purchase Type For Sale
Square Footage 1,248 sqft
Price per Sqft $136
Subdivision East Coachwood Colony Sub
MLS Listing ID G5091694
Bedrooms 2
Full Baths 2
HOA Fees $33/mo
HOA Y/N Yes
Originating Board Stellar MLS
Year Built 1982
Annual Tax Amount $1,687
Lot Size 4,791 Sqft
Acres 0.11
Lot Dimensions 66x90
Property Description
WELCOMING COACHWOOD EAST COMMUNITY, THIS BRIGHT AND SPACIOUS HOME OFFERS EVERYTHING YOU NEED FOR
COMFORTABLE AND WORRY-FREE LIVING. LIGHT FILLED LIVING ROOM, KITCHEN WITH GRANITE COUNTERTOPS AND ALL
APPLIANCES, INSIDE LAUNDRY FOR CONVENIENCE, EXPANSIVE FLORIDA ROOM FOR RELAXING AND ENTERTAINING, LARGE
COVERED OPEN PATIO, BONUS STORAGE /WORKSHOP/HOBBY ROOMS. WITH APPROXIMATELY 1,248+/- SQ FEET LIVING AREA IS
PERFECT FOR THOSE LOOKING FOR EXTRA SPACE AND LOW-MAINTENANCE LIFESTYLE.WHETHER YOU'RE ENJOYING THE FLORIDA
SUNSHINEON YOUR PATIO OR GETTING CREATIVE IN THE WORKSHOP, THIS HOME IS READY TO SUIT YOUR NEEDS.
LOW MONTHLY HOA FEES, COMMUNITY HEATED POOL, SHUFFLEBOARD COURTS AND MANY OPTIONS TO ENJOY POTLUCK DINNERS,
CARDS, AND MANY OTHER ACTIVITIES. MOVE IN READY THAT INCLUDES FURNISHINGS, DISHS, POTS AND PANS, LINENS AND MUCH
MORE. MAKE YOUR APPOINTMENT TODAY TO SEE THIS AMAZING HOME.
Location
State FL
County Lake
Community East Coachwood Colony Sub
Zoning R-3
Interior
Interior Features Ceiling Fans(s), Eat-in Kitchen, High Ceilings, Window Treatments
Heating Central
Cooling Central Air
Flooring Carpet, Marble, Tile
Fireplace false
Appliance Disposal, Dryer, Electric Water Heater, Microwave, Range, Range Hood, Refrigerator, Washer
Laundry Laundry Closet
Exterior
Exterior Feature Irrigation System, Rain Gutters
Community Features Buyer Approval Required, Deed Restrictions, Pool
Utilities Available Cable Available, Electricity Connected, Public, Sewer Connected, Underground Utilities
Amenities Available Clubhouse, Fence Restrictions, Pool, Shuffleboard Court
Roof Type Shingle
Porch Covered, Patio, Rear Porch
Garage false
Private Pool No
Building
Lot Description Corner Lot, City Limits, Level, Near Public Transit, Private
Entry Level One
Foundation Crawlspace
Lot Size Range 0 to less than 1/4
Sewer Public Sewer
Water Public
Architectural Style Traditional
Structure Type Vinyl Siding,Wood Frame
New Construction false
Others
Pets Allowed Number Limit
HOA Fee Include Common Area Taxes,Pool,Insurance,Internet
Senior Community Yes
Pet Size Small (16-35 Lbs.)
Ownership Fee Simple
Monthly Total Fees $33
Acceptable Financing Cash, Conventional
Membership Fee Required Required
Listing Terms Cash, Conventional
Num of Pet 2
Special Listing Condition None

"My job is to find and attract mastery-based agents to the office, protect the culture, and make sure everyone is happy! "






