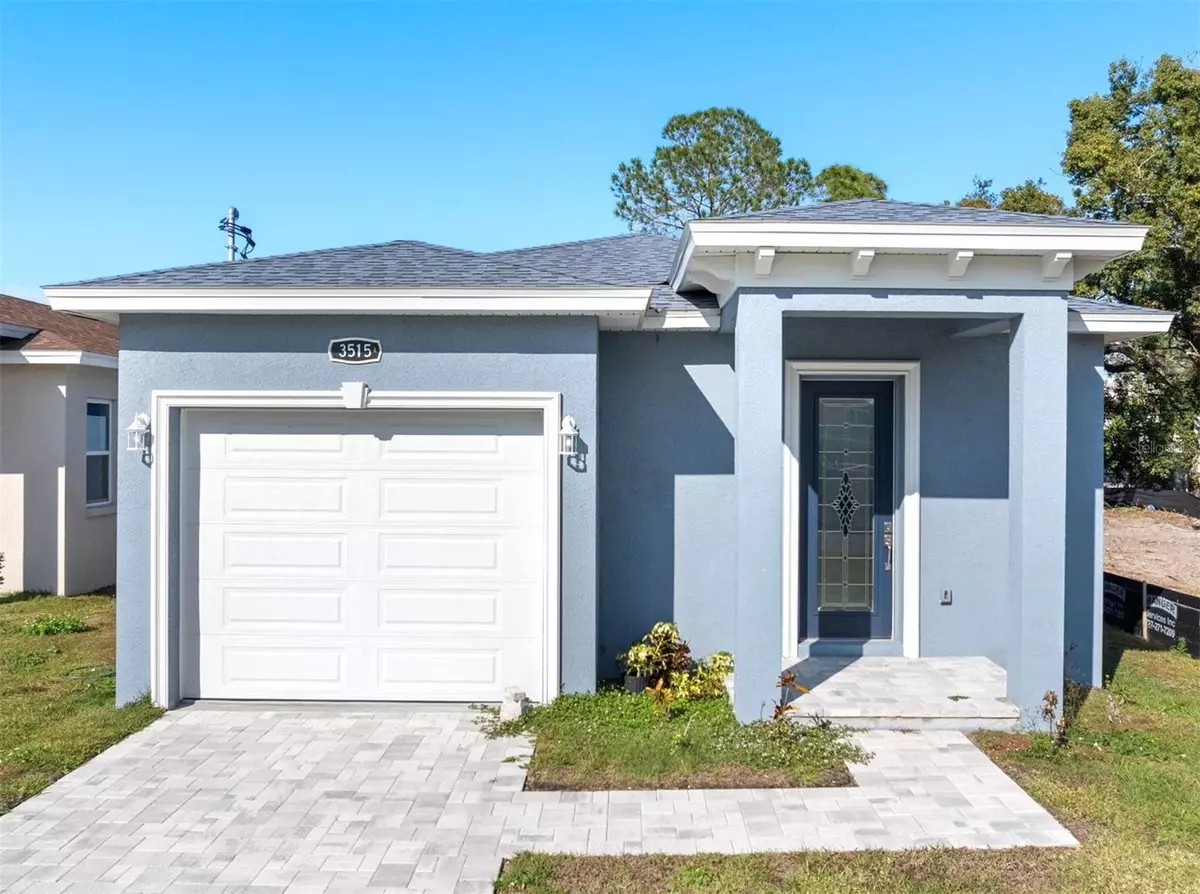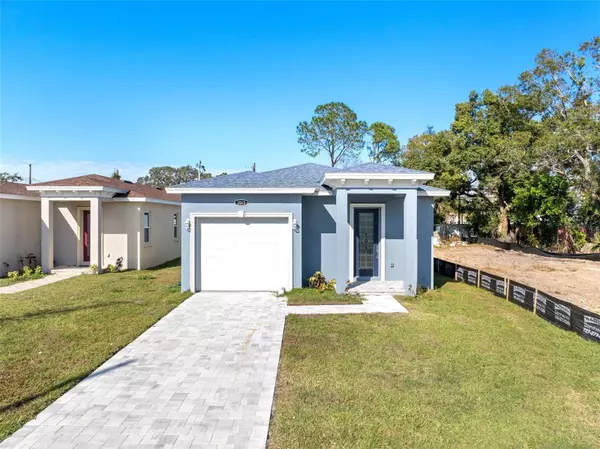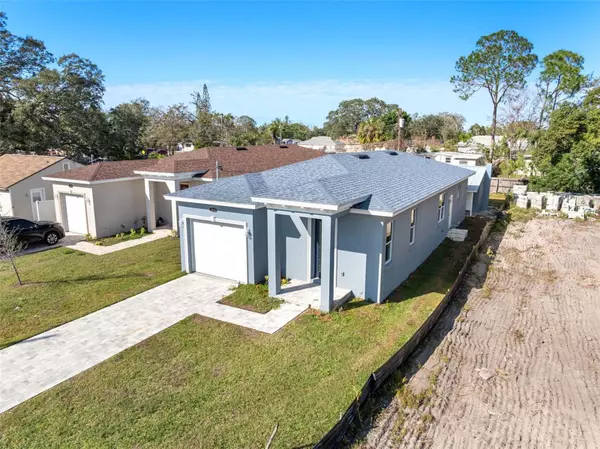4 Beds
3 Baths
1,865 SqFt
4 Beds
3 Baths
1,865 SqFt
Key Details
Property Type Single Family Home
Sub Type Single Family Residence
Listing Status Active
Purchase Type For Sale
Square Footage 1,865 sqft
Price per Sqft $305
Subdivision Premier Terrace
MLS Listing ID TB8340361
Bedrooms 4
Full Baths 3
HOA Y/N No
Originating Board Stellar MLS
Year Built 2024
Annual Tax Amount $2,312
Lot Size 5,227 Sqft
Acres 0.12
Lot Dimensions 40x135
Property Description
Location
State FL
County Pinellas
Community Premier Terrace
Zoning R-4
Rooms
Other Rooms Inside Utility
Interior
Interior Features High Ceilings, Kitchen/Family Room Combo, Open Floorplan, Primary Bedroom Main Floor, Solid Wood Cabinets, Split Bedroom, Stone Counters, Walk-In Closet(s)
Heating Central, Electric, Heat Pump
Cooling Central Air
Flooring Carpet, Tile
Furnishings Unfurnished
Fireplace false
Appliance Other
Laundry Inside, Laundry Room
Exterior
Exterior Feature Private Mailbox
Parking Features Driveway, Garage Door Opener
Garage Spaces 1.0
Utilities Available Electricity Connected, Public, Sewer Connected, Street Lights, Water Connected
Roof Type Shingle
Porch Covered, Front Porch
Attached Garage true
Garage true
Private Pool No
Building
Lot Description In County, Unincorporated
Entry Level One
Foundation Slab
Lot Size Range 0 to less than 1/4
Sewer Public Sewer
Water Public
Structure Type Block,Stucco
New Construction true
Schools
Elementary Schools Lealman Avenue Elementary-Pn
Middle Schools Pinellas Park Middle-Pn
High Schools Dixie Hollins High-Pn
Others
Pets Allowed Yes
Senior Community No
Ownership Fee Simple
Acceptable Financing Cash, Conventional, FHA, VA Loan
Listing Terms Cash, Conventional, FHA, VA Loan
Special Listing Condition None

"My job is to find and attract mastery-based agents to the office, protect the culture, and make sure everyone is happy! "






