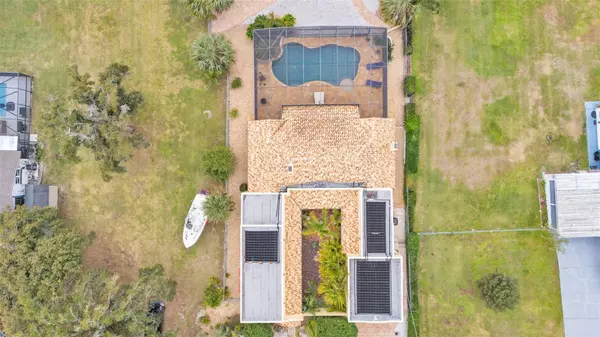3 Beds
3 Baths
2,534 SqFt
3 Beds
3 Baths
2,534 SqFt
Key Details
Property Type Single Family Home
Sub Type Single Family Residence
Listing Status Active
Purchase Type For Sale
Square Footage 2,534 sqft
Price per Sqft $254
Subdivision Hartridge Manor
MLS Listing ID P4933400
Bedrooms 3
Full Baths 2
Half Baths 1
HOA Y/N No
Originating Board Stellar MLS
Year Built 1926
Annual Tax Amount $3,471
Lot Size 0.570 Acres
Acres 0.57
Lot Dimensions 100x220
Property Description
Inside, you'll find a thoughtfully remodeled (2017) chef's kitchen featuring premium stainless-steel appliances as well as a 100 bottle dual zone wine cooler, custom cabinetry, copper sink and range hood, and ample space on the granite counter tops—a true dream for culinary enthusiasts. The home's classic architectural details, including arched doorways, tile accents, and original hardwood floors, exude timeless elegance while offering modern comforts.
The primary suite provides a private retreat with an en-suite bath with a large tub and separate shower. Two additional bedrooms separated from the main area ensure space for family or a lovely retreat for guests or even an in-law suite. The half bath, conveniently located near the main living areas off the kitchen, adds to the home's functionality.
Pecky Cypress wood beams drape the family and dining space with doors leading outside through the calming foliage of the courtyard or step outside to your own private oasis.
A 18' x 37' enclosed pool with a Travertine deck and water features takes center stage, perfect for relaxing or entertaining. The expansive backyard, adorned by a paver walkway and rock/shell, shaded by mature landscaping offers serene views and access to Lake Hartridge, part of Winter Haven's Chain of Lakes. A recently reboarded deck with a boat lift takes you out to the 433-acre freshwater lake is perfect for boating, fishing, and water sports.
Key updates include: tile roof-2007, flat roof-2011, kitchen and rear facing windows on house-2020, garage windows-2022, main water heater-2015, secondary water heater-2023, 3zone A/C in 2021
This home combines historic charm, luxurious upgrades, and an unparalleled location with arguably Winter Haven's best sunsets. Whether you're drawn to the allure of lakeside living or the timeless beauty of Spanish-style architecture, this property has it all. Schedule your private showing today to make this lakeside dream your reality!
Location
State FL
County Polk
Community Hartridge Manor
Zoning R-1
Rooms
Other Rooms Inside Utility
Interior
Interior Features Ceiling Fans(s), Eat-in Kitchen, High Ceilings, Stone Counters, Walk-In Closet(s)
Heating Central, Heat Pump, Zoned
Cooling Central Air, Zoned
Flooring Carpet, Ceramic Tile, Wood
Fireplaces Type Family Room, Living Room, Wood Burning
Fireplace true
Appliance Convection Oven, Cooktop, Dishwasher, Disposal, Electric Water Heater, Microwave, Range, Range Hood, Refrigerator, Washer, Wine Refrigerator
Laundry Inside, Laundry Closet
Exterior
Exterior Feature Courtyard, French Doors, Lighting, Rain Gutters
Garage Spaces 1.0
Fence Chain Link
Pool Deck, Gunite, In Ground, Salt Water, Screen Enclosure, Self Cleaning
Utilities Available Public
Waterfront Description Lake
View Y/N Yes
Water Access Yes
Water Access Desc Lake,Lake - Chain of Lakes
View Water
Roof Type Tile
Porch Enclosed, Screened
Attached Garage true
Garage true
Private Pool Yes
Building
Lot Description In County, Landscaped, Oversized Lot
Story 1
Entry Level One
Foundation Crawlspace
Lot Size Range 1/2 to less than 1
Sewer Septic Tank
Water Public
Architectural Style Mediterranean
Structure Type Stucco
New Construction false
Schools
Elementary Schools Walter Caldwell Elem
Middle Schools Westwood Middle
High Schools Winter Haven Senior
Others
Senior Community No
Ownership Fee Simple
Acceptable Financing Cash, Conventional
Listing Terms Cash, Conventional
Special Listing Condition None

"My job is to find and attract mastery-based agents to the office, protect the culture, and make sure everyone is happy! "






