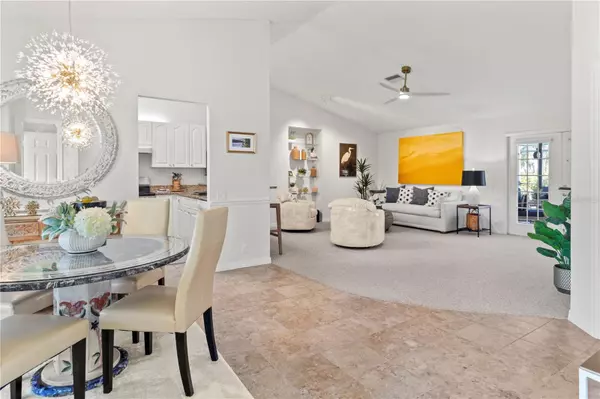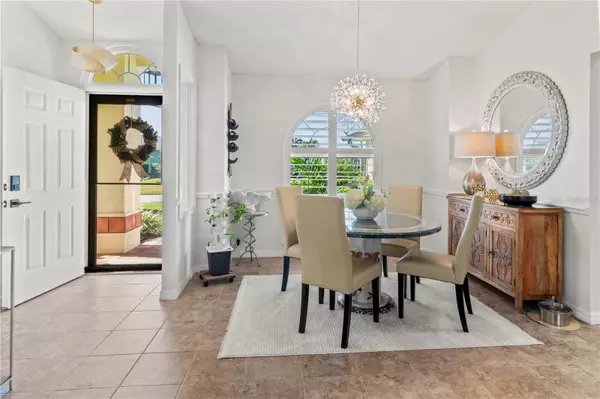3 Beds
2 Baths
1,490 SqFt
3 Beds
2 Baths
1,490 SqFt
Key Details
Property Type Single Family Home
Sub Type Single Family Residence
Listing Status Active
Purchase Type For Sale
Square Footage 1,490 sqft
Price per Sqft $388
Subdivision Bay Lake Estates Ph I
MLS Listing ID A4636413
Bedrooms 3
Full Baths 2
HOA Fees $176/mo
HOA Y/N Yes
Originating Board Stellar MLS
Annual Recurring Fee 2112.0
Year Built 1995
Annual Tax Amount $3,144
Lot Size 9,147 Sqft
Acres 0.21
Property Sub-Type Single Family Residence
Property Description
Outside, you will find a beautiful, screened pool and brick paved patio with ample room to relax and swim or to entertain friends on a lovely summer evening! Enjoy swims year-round as the pool is heated. Conveniently located near area beaches, dining and shopping this home has it all. New Roof is being put on the home! Don't miss your chance to own this piece of paradise-request a showing today!
Location
State FL
County Manatee
Community Bay Lake Estates Ph I
Zoning RSF4.5
Direction W
Interior
Interior Features Ceiling Fans(s), Open Floorplan, Primary Bedroom Main Floor, Skylight(s), Stone Counters
Heating Central
Cooling Central Air
Flooring Carpet, Ceramic Tile
Fireplace false
Appliance Dishwasher, Disposal, Electric Water Heater, Range, Refrigerator
Laundry In Garage
Exterior
Exterior Feature French Doors, Hurricane Shutters, Rain Gutters, Sidewalk
Garage Spaces 2.0
Pool Gunite, Heated, In Ground, Salt Water
Utilities Available Public
Roof Type Shingle
Attached Garage true
Garage true
Private Pool Yes
Building
Story 1
Entry Level One
Foundation Block, Slab
Lot Size Range 0 to less than 1/4
Sewer Public Sewer
Water Public
Structure Type Block
New Construction false
Others
Pets Allowed Yes
Senior Community No
Ownership Fee Simple
Monthly Total Fees $176
Acceptable Financing Cash, Conventional
Membership Fee Required Required
Listing Terms Cash, Conventional
Special Listing Condition None
Virtual Tour https://www.propertypanorama.com/instaview/stellar/A4636413

"My job is to find and attract mastery-based agents to the office, protect the culture, and make sure everyone is happy! "






