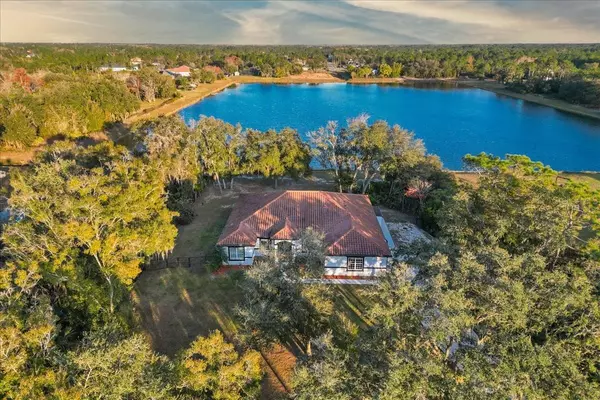4 Beds
3 Baths
2,647 SqFt
4 Beds
3 Baths
2,647 SqFt
Key Details
Property Type Single Family Home
Sub Type Single Family Residence
Listing Status Active
Purchase Type For Sale
Square Footage 2,647 sqft
Price per Sqft $324
Subdivision Cape Orlando Estates
MLS Listing ID O6272447
Bedrooms 4
Full Baths 3
HOA Y/N No
Originating Board Stellar MLS
Year Built 2016
Annual Tax Amount $6,967
Lot Size 1.930 Acres
Acres 1.93
Property Description
From the moment you arrive, you'll be captivated by the home's charming tile roof and fully fenced property, ensuring both style and privacy. Step inside and discover the expansive open-concept layout, highlighted by a spacious living room with a cozy gas fireplace, perfect for relaxing evenings. The living room seamlessly flows into a flexible area that can serve as a formal dining room or an inviting sitting space. An oversized breakfast nook, bathed in natural light, overlooks the private lake and connects to the well-appointed chef's kitchen with abundant cabinets, two large islands, and a massive walk-in pantry—perfect for hosting or creating culinary masterpieces.
Each of the generously sized bedrooms offers comfort and tranquility, while the primary suite impresses with a luxurious walk-in closet and private en-suite bathroom with walk-in shower. The oversized 3-car garage provides abundant storage for vehicles, recreational equipment, or even a workshop.
Step outside and embrace the magic of lakefront living on your privately owned lake. Whether you're sipping coffee on the extended lanai, fishing, or watching the awe-inspiring rocket launches, it's impossible to not be delighted with this view!
This home is a true retreat, offering unmatched views, spacious living, and modern amenities. The community offers A-rated schools, parks, preserves, a public 18-Hole Golf Course with restaurant and close proximity to the beaches and airport! This unique gem is calling your name, schedule a showing today!
Location
State FL
County Orange
Community Cape Orlando Estates
Zoning R-1A
Rooms
Other Rooms Den/Library/Office
Interior
Interior Features Ceiling Fans(s), Eat-in Kitchen, High Ceilings, Open Floorplan, Primary Bedroom Main Floor, Thermostat, Walk-In Closet(s), Window Treatments
Heating Central
Cooling Central Air
Flooring Carpet, Tile
Fireplaces Type Gas
Fireplace true
Appliance Convection Oven, Dishwasher, Disposal, Microwave, Refrigerator, Water Filtration System
Laundry Inside
Exterior
Exterior Feature French Doors, Lighting, Private Mailbox, Rain Gutters
Garage Spaces 3.0
Fence Chain Link, Fenced
Community Features Clubhouse, Dog Park, Golf Carts OK, Golf, Park, Playground, Restaurant, Sidewalks
Utilities Available Cable Connected, Propane
Amenities Available Golf Course, Park, Playground
Waterfront Description Lake
View Y/N Yes
Water Access Yes
Water Access Desc Lake
View Water
Roof Type Tile
Attached Garage true
Garage true
Private Pool No
Building
Lot Description Landscaped, Oversized Lot
Entry Level One
Foundation Slab
Lot Size Range 1 to less than 2
Sewer Septic Tank
Water Well
Structure Type Block
New Construction false
Schools
Elementary Schools Wedgefield
Middle Schools Wedgefield
High Schools East River High
Others
Pets Allowed Yes
Senior Community No
Ownership Fee Simple
Acceptable Financing Cash, Conventional, FHA, VA Loan
Membership Fee Required Optional
Listing Terms Cash, Conventional, FHA, VA Loan
Special Listing Condition None

"My job is to find and attract mastery-based agents to the office, protect the culture, and make sure everyone is happy! "






