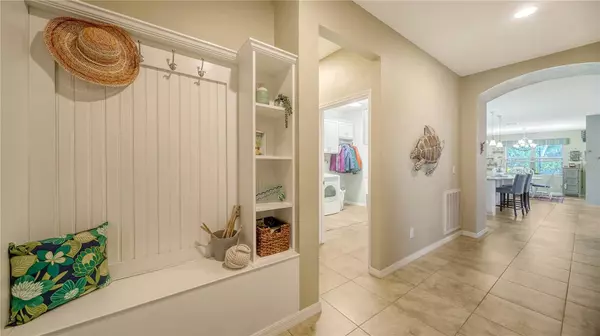3 Beds
2 Baths
1,803 SqFt
3 Beds
2 Baths
1,803 SqFt
Key Details
Property Type Single Family Home
Sub Type Single Family Residence
Listing Status Active
Purchase Type For Sale
Square Footage 1,803 sqft
Price per Sqft $260
Subdivision Harrison Ranch Ph Ii-B3
MLS Listing ID A4636061
Bedrooms 3
Full Baths 2
HOA Fees $125/ann
HOA Y/N Yes
Originating Board Stellar MLS
Year Built 2016
Annual Tax Amount $4,735
Lot Size 7,405 Sqft
Acres 0.17
Property Description
Retreat to the serene primary suite, where natural light pours in, highlighting the warm tones and coastal-inspired decor. The bedroom features a custom shiplap accent wall and offers a tranquil atmosphere for relaxation. The en-suite bath and well-designed closet add to the convenience and charm.
The home's thoughtful UPGRADES truly set it apart, including an additional sliding door leading to the lanai, making it easy to step into your private outdoor haven. The screened-in lanai features lush landscaping surrounding a sparkling pool, with tranquil views of greenery, butterfly attracting plants, and palm trees—a perfect space for unwinding, hosting gatherings, or enjoying your morning coffee.
Additional features include a WORKSHOP in the garage, perfect for hobbies or extra storage, as well as countless other carefully curated details that enhance the home's functionality and appeal.
Located in the sought-after community of Harrison Ranch, with LOW HOA dues, community pool, fitness center, playground, and tennis courts. Conveniently located close to local attractions, dining, and shopping, this property combines elegance with the laid-back Florida lifestyle. This home stands out with it modern upgrades, natural light, and carefully designed spaces, it is a TRUE GEM!
Don't miss the opportunity to make this exceptional retreat your forever home!
Location
State FL
County Manatee
Community Harrison Ranch Ph Ii-B3
Zoning PDMU/N
Direction E
Interior
Interior Features Ceiling Fans(s), Eat-in Kitchen, Kitchen/Family Room Combo, Living Room/Dining Room Combo, Open Floorplan, Primary Bedroom Main Floor, Stone Counters, Thermostat, Walk-In Closet(s), Window Treatments
Heating Central
Cooling Central Air
Flooring Carpet, Tile
Fireplace false
Appliance Built-In Oven, Cooktop, Dishwasher, Disposal, Microwave, Range Hood, Refrigerator
Laundry Laundry Room
Exterior
Exterior Feature Lighting, Rain Gutters, Sidewalk, Sliding Doors, Sprinkler Metered
Parking Features Driveway
Garage Spaces 2.0
Pool In Ground, Screen Enclosure, Solar Heat
Community Features Clubhouse, Fitness Center, Playground, Pool, Tennis Courts
Utilities Available Cable Connected, Electricity Connected, Sewer Connected, Sprinkler Meter, Water Connected
Amenities Available Clubhouse, Fitness Center, Playground, Pool, Tennis Court(s)
View Trees/Woods
Roof Type Shingle
Porch Covered, Enclosed, Front Porch, Screened
Attached Garage true
Garage true
Private Pool Yes
Building
Lot Description In County, Landscaped, Paved
Story 1
Entry Level One
Foundation Slab
Lot Size Range 0 to less than 1/4
Sewer Public Sewer
Water Public
Structure Type Cement Siding
New Construction false
Schools
Elementary Schools Barbara A. Harvey Elementary
Middle Schools Buffalo Creek Middle
High Schools Parrish Community High
Others
Pets Allowed Yes
HOA Fee Include Common Area Taxes,Pool,Maintenance Grounds,Recreational Facilities
Senior Community No
Ownership Fee Simple
Monthly Total Fees $10
Acceptable Financing Cash, Conventional
Membership Fee Required Required
Listing Terms Cash, Conventional
Special Listing Condition None

"My job is to find and attract mastery-based agents to the office, protect the culture, and make sure everyone is happy! "






