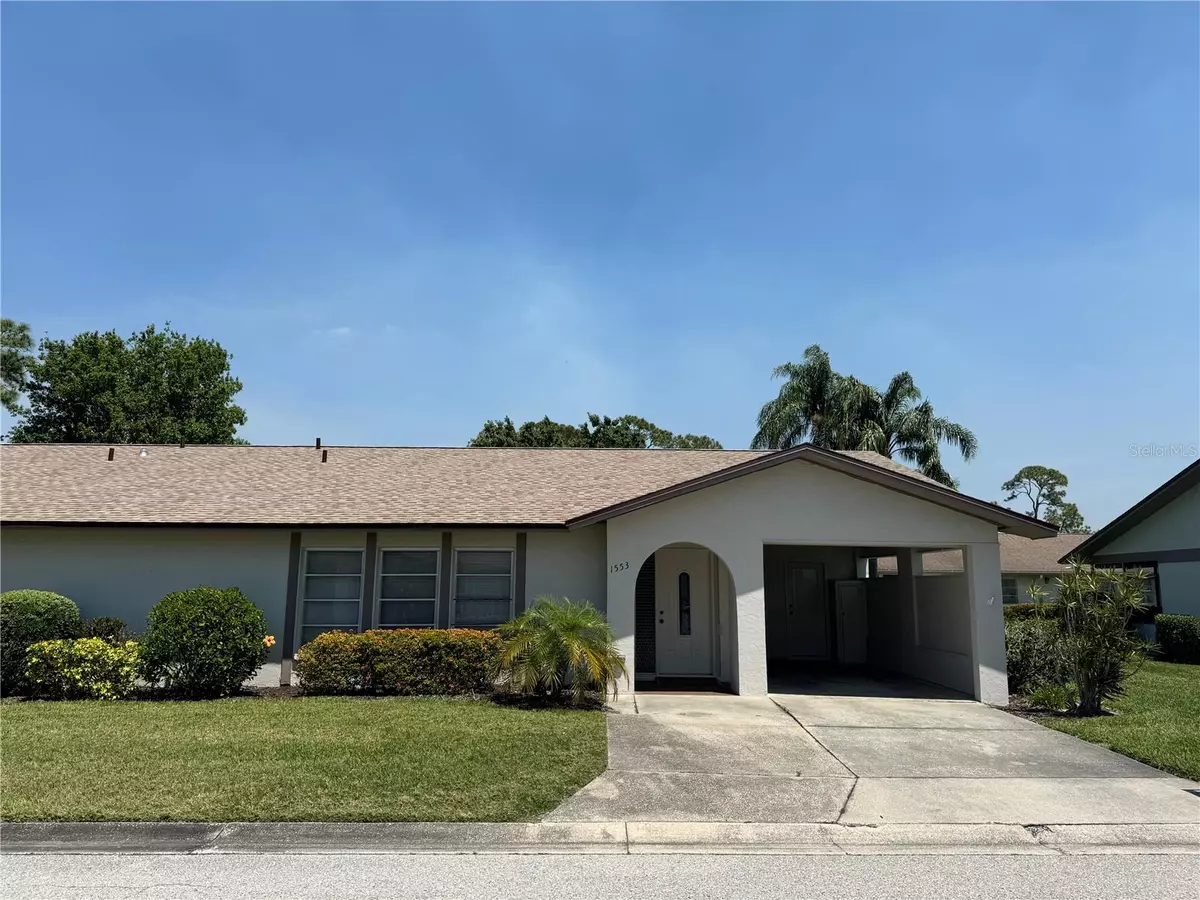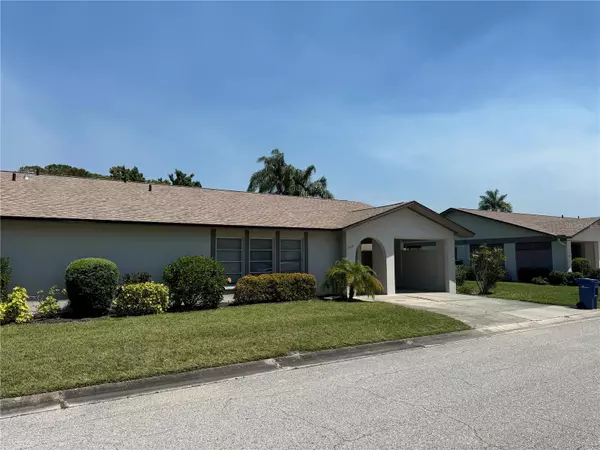2 Beds
2 Baths
1,638 SqFt
2 Beds
2 Baths
1,638 SqFt
Key Details
Property Type Single Family Home
Sub Type Villa
Listing Status Active
Purchase Type For Sale
Square Footage 1,638 sqft
Price per Sqft $194
Subdivision Forest Pines 05
MLS Listing ID A4636243
Bedrooms 2
Full Baths 2
HOA Fees $460/mo
HOA Y/N Yes
Originating Board Stellar MLS
Year Built 1972
Annual Tax Amount $3,110
Property Description
Location
State FL
County Sarasota
Community Forest Pines 05
Zoning RMF1
Interior
Interior Features Ceiling Fans(s), Living Room/Dining Room Combo, Solid Surface Counters, Window Treatments
Heating Central, Electric
Cooling Central Air
Flooring Luxury Vinyl
Furnishings Negotiable
Fireplace false
Appliance Dishwasher, Dryer, Electric Water Heater, Microwave, Range, Refrigerator, Washer
Laundry Inside
Exterior
Exterior Feature Lighting, Rain Gutters
Community Features Clubhouse, Fitness Center, No Truck/RV/Motorcycle Parking, Pool
Utilities Available BB/HS Internet Available, Cable Connected, Electricity Connected, Sewer Connected, Street Lights, Water Connected
Amenities Available Clubhouse, Maintenance, Shuffleboard Court
Roof Type Shingle
Garage false
Private Pool No
Building
Story 1
Entry Level One
Foundation Slab
Lot Size Range Non-Applicable
Sewer Public Sewer
Water Public
Structure Type Block,Stucco
New Construction false
Others
Pets Allowed Cats OK
HOA Fee Include Cable TV,Pool,Maintenance Structure,Maintenance Grounds,Maintenance,Recreational Facilities
Senior Community Yes
Ownership Fee Simple
Monthly Total Fees $460
Membership Fee Required Required
Special Listing Condition None

"My job is to find and attract mastery-based agents to the office, protect the culture, and make sure everyone is happy! "






