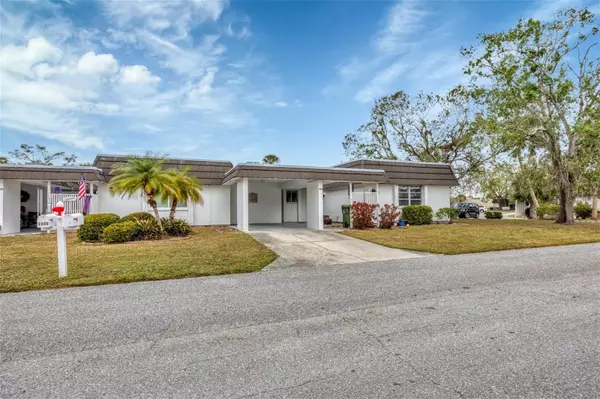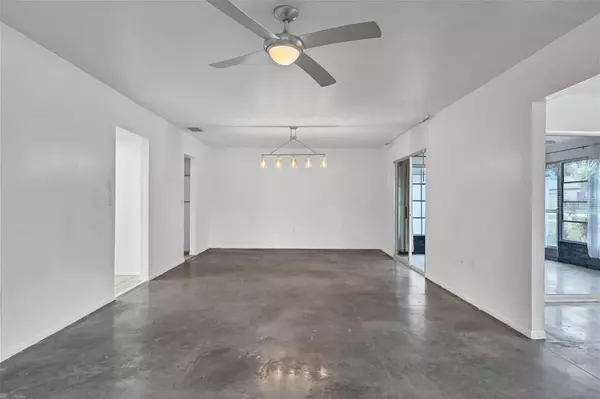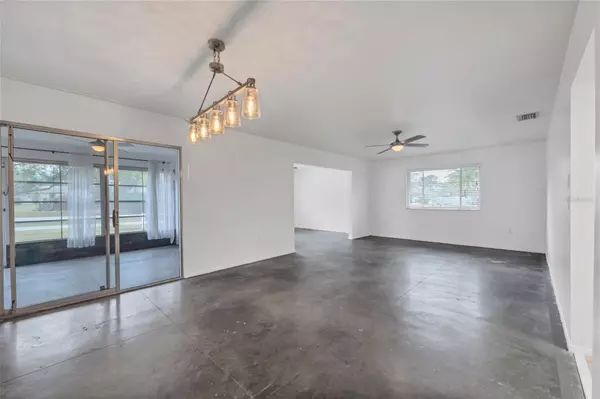2 Beds
2 Baths
1,372 SqFt
2 Beds
2 Baths
1,372 SqFt
Key Details
Property Type Single Family Home
Sub Type Villa
Listing Status Active
Purchase Type For Sale
Square Footage 1,372 sqft
Price per Sqft $159
Subdivision Glen Oaks Ridge Villas 2
MLS Listing ID A4635162
Bedrooms 2
Full Baths 2
Condo Fees $486
HOA Y/N No
Originating Board Stellar MLS
Year Built 1976
Annual Tax Amount $2,903
Property Description
Location
State FL
County Sarasota
Community Glen Oaks Ridge Villas 2
Rooms
Other Rooms Den/Library/Office, Great Room
Interior
Interior Features Ceiling Fans(s), Living Room/Dining Room Combo, Open Floorplan, Walk-In Closet(s), Window Treatments
Heating Central
Cooling Central Air
Flooring Ceramic Tile, Concrete
Furnishings Unfurnished
Fireplace false
Appliance Dishwasher, Disposal, Dryer, Electric Water Heater, Range, Range Hood, Refrigerator, Washer
Laundry Laundry Room
Exterior
Exterior Feature Sliding Doors
Parking Features Guest
Pool Heated
Community Features Buyer Approval Required, Clubhouse, Deed Restrictions, Fitness Center, Pool, Special Community Restrictions
Utilities Available Cable Available, Electricity Connected, Sewer Connected, Water Connected
Amenities Available Fitness Center, Maintenance, Shuffleboard Court
Roof Type Membrane
Porch Enclosed, Patio, Screened
Garage false
Private Pool No
Building
Lot Description Corner Lot, City Limits, Near Public Transit, Paved
Entry Level One
Foundation Slab
Lot Size Range Non-Applicable
Sewer Public Sewer
Water Public
Architectural Style Mid-Century Modern
Structure Type Concrete,Stucco
New Construction false
Schools
Elementary Schools Tuttle Elementary
Middle Schools Booker Middle
High Schools Booker High
Others
Pets Allowed Yes
HOA Fee Include Cable TV,Pool,Escrow Reserves Fund,Fidelity Bond,Insurance,Maintenance Structure,Maintenance Grounds,Maintenance,Management,Private Road,Recreational Facilities,Sewer,Trash,Water
Senior Community Yes
Pet Size Small (16-35 Lbs.)
Ownership Condominium
Monthly Total Fees $636
Acceptable Financing Cash, Conventional
Membership Fee Required None
Listing Terms Cash, Conventional
Num of Pet 2
Special Listing Condition None

"My job is to find and attract mastery-based agents to the office, protect the culture, and make sure everyone is happy! "






