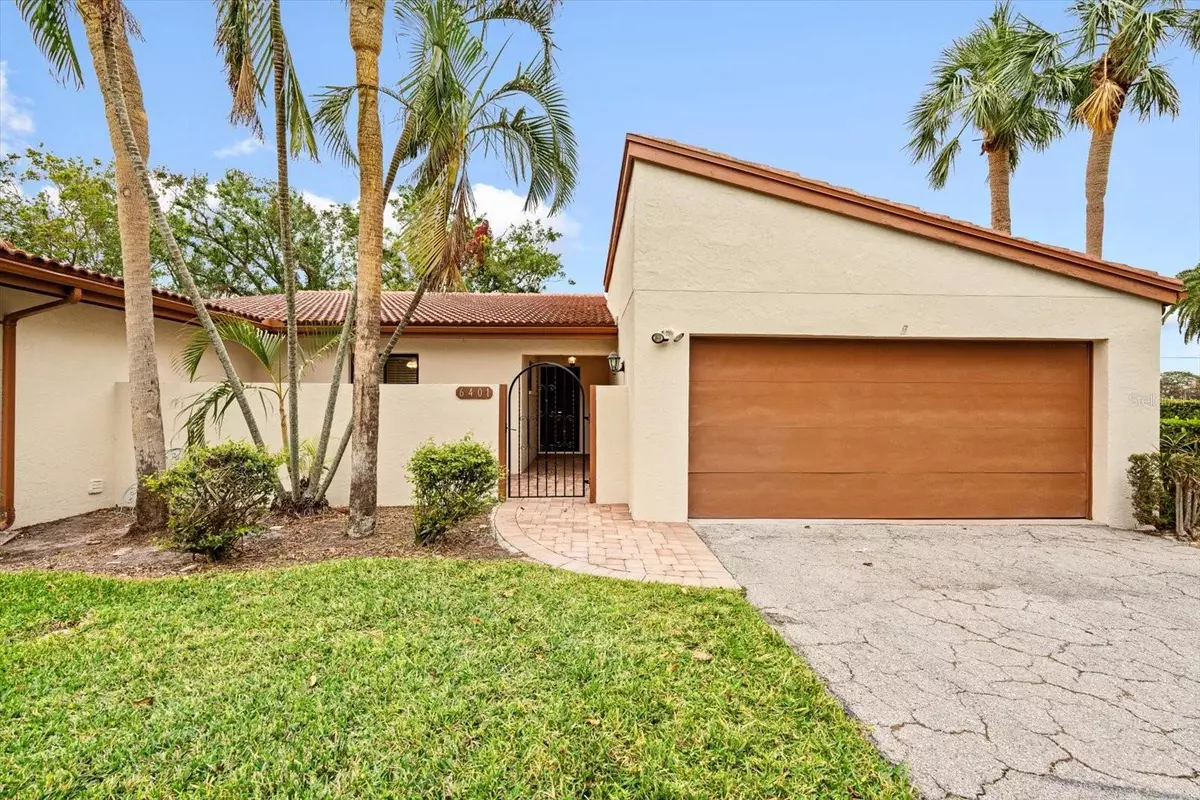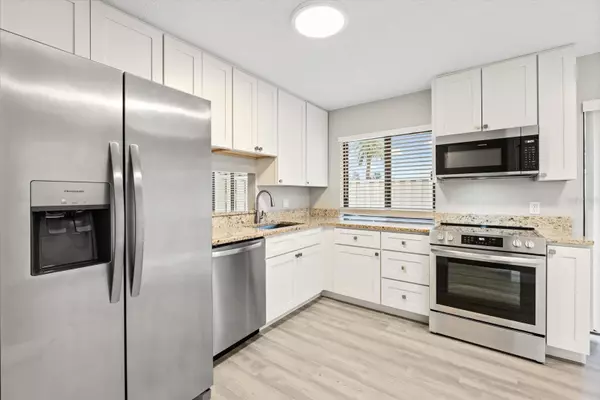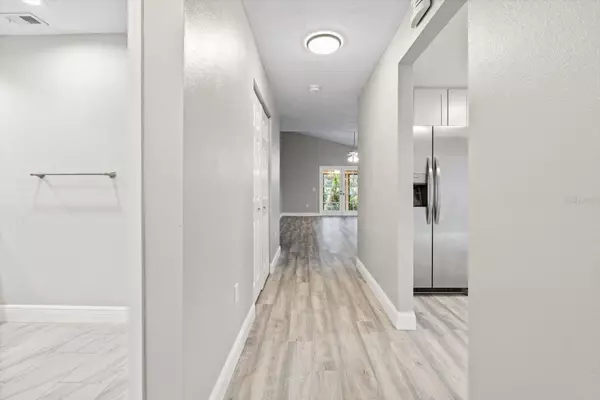2 Beds
2 Baths
1,772 SqFt
2 Beds
2 Baths
1,772 SqFt
Key Details
Property Type Condo
Sub Type Condominium
Listing Status Active
Purchase Type For Sale
Square Footage 1,772 sqft
Price per Sqft $234
Subdivision Villas At Wild Oak Bay
MLS Listing ID A4635462
Bedrooms 2
Full Baths 2
HOA Fees $3,010/qua
HOA Y/N Yes
Originating Board Stellar MLS
Year Built 1979
Annual Tax Amount $1,507
Property Description
Come and enjoy all the amenities of WILD OAK BAY. The HOA FEE INCLUDES the Exterior Insurance, all Exterior Maintenance including Painting, the Roof Maintenance and Replacement if needed, Landscape, Lawn Care, Interior and Exterior Pest Control, Cable, Internet, Water, Sewer, Trash, Two Pools, Two Therapy Spas.
This Beautiful New Home has not been occupied since remodeled, MAKE IT YOUR NEW HOME!
Location
State FL
County Manatee
Community Villas At Wild Oak Bay
Zoning CONDO
Rooms
Other Rooms Attic, Florida Room, Storage Rooms
Interior
Interior Features Cathedral Ceiling(s), Ceiling Fans(s), Eat-in Kitchen, High Ceilings, Living Room/Dining Room Combo, Primary Bedroom Main Floor, Solid Surface Counters, Split Bedroom, Vaulted Ceiling(s), Walk-In Closet(s), Window Treatments
Heating Central, Electric
Cooling Central Air, Humidity Control
Flooring Laminate, Tile
Fireplace false
Appliance Dishwasher, Disposal, Exhaust Fan, Microwave, Range, Range Hood, Refrigerator
Laundry In Garage
Exterior
Exterior Feature Courtyard, French Doors, Irrigation System, Sliding Doors
Parking Features Garage Door Opener, Ground Level, Guest, Off Street
Garage Spaces 2.0
Community Features Deed Restrictions, Pool
Utilities Available Cable Connected, Electricity Connected, Phone Available, Sewer Connected, Water Connected
Amenities Available Cable TV, Maintenance, Spa/Hot Tub
Roof Type Tile
Attached Garage true
Garage true
Private Pool No
Building
Story 1
Entry Level One
Foundation Slab
Sewer Public Sewer
Water Public
Structure Type Block,Stucco
New Construction false
Others
Pets Allowed Cats OK, Dogs OK
HOA Fee Include Cable TV,Common Area Taxes,Pool,Escrow Reserves Fund,Insurance,Internet,Maintenance Structure,Maintenance Grounds,Management,Pest Control,Private Road,Recreational Facilities,Sewer,Trash,Water
Senior Community No
Ownership Condominium
Monthly Total Fees $1, 003
Acceptable Financing Cash, Conventional
Membership Fee Required Required
Listing Terms Cash, Conventional
Num of Pet 2
Special Listing Condition None

"My job is to find and attract mastery-based agents to the office, protect the culture, and make sure everyone is happy! "






