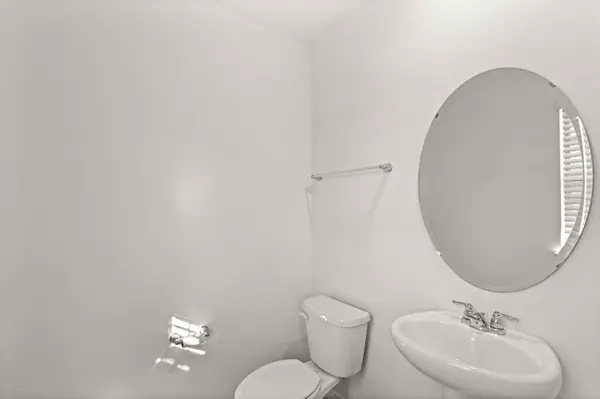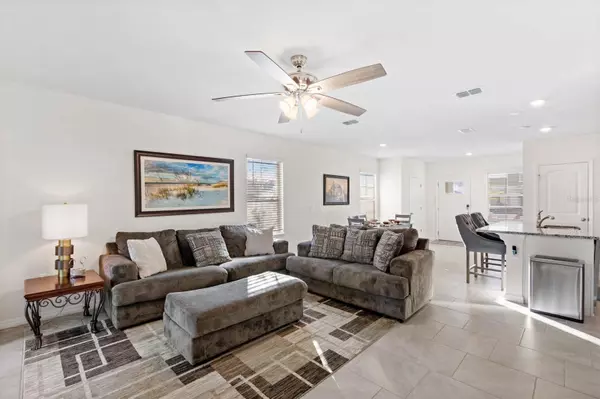3 Beds
3 Baths
1,814 SqFt
3 Beds
3 Baths
1,814 SqFt
Key Details
Property Type Townhouse
Sub Type Townhouse
Listing Status Active
Purchase Type For Sale
Square Footage 1,814 sqft
Price per Sqft $256
Subdivision Waterleigh Ph 4A
MLS Listing ID O6270217
Bedrooms 3
Full Baths 2
Half Baths 1
HOA Fees $257/mo
HOA Y/N Yes
Originating Board Stellar MLS
Year Built 2023
Annual Tax Amount $6,103
Lot Size 4,356 Sqft
Acres 0.1
Property Description
As you approach your new home, the lush landscaping and gracefully manicured sidewalk will immediately captivate you, guiding you toward the welcoming front porch—a perfect place to relax and enjoy the serene surroundings.
Step inside and be greeted by an open concept floor plan bathed in natural light. The expansive kitchen boasts granite countertops, stainless steel appliances, and a spacious pantry—ideal for creating delicious meals and entertaining guests. The living room and dining room seamlessly flow together, with a convenient powder bath nearby, ensuring your gatherings are effortless and enjoyable. Ample storage is a standout feature of this home, with multiple closets, including a versatile under-stair storage area. Step outside to your screened-in lanai, where you can unwind and enjoy views of your peaceful green space, and with the option to add fencing, your privacy is guaranteed.
Upstairs, discover a generous loft space—perfect for a home office, additional living room, or playroom. The split floorplan offers a serene and spacious primary suite with an ensuite featuring granite countertops with a double sink, a walk-in shower, and an expansive walk-in closet. Across the hall, two additional bedrooms share a second full bath, complete with a shower/tub combo and granite vanity sink. Additional closets and a laundry closet make day-to-day living even more convenient.
The home also features your own garage with a long driveway, offering plenty of space for family vehicles or guests. For even more convenience, there is plenty of street parking available. Immaculately maintained and move-in ready, this townhome is waiting for you to make it your own. Don't miss out—schedule a showing today and experience everything this exceptional home and community have to offer!
Location
State FL
County Orange
Community Waterleigh Ph 4A
Zoning P-D
Interior
Interior Features Ceiling Fans(s), Eat-in Kitchen, Kitchen/Family Room Combo, Living Room/Dining Room Combo
Heating Central
Cooling Central Air
Flooring Carpet, Tile
Fireplace false
Appliance Dryer, Range, Refrigerator, Washer
Laundry Inside
Exterior
Exterior Feature Sidewalk, Sliding Doors
Garage Spaces 1.0
Community Features Clubhouse, Pool, Tennis Courts
Utilities Available Cable Connected, Electricity Available, Sewer Available
Amenities Available Clubhouse, Pool, Tennis Court(s)
Roof Type Shingle
Porch Covered, Rear Porch, Screened
Attached Garage true
Garage true
Private Pool No
Building
Story 2
Entry Level Two
Foundation Slab
Lot Size Range 0 to less than 1/4
Sewer Public Sewer
Water Public
Structure Type Block,Stucco
New Construction false
Schools
Elementary Schools Washington Shores Elem
Middle Schools Water Spring Middle
High Schools Horizon High School
Others
Pets Allowed Yes
HOA Fee Include Pool
Senior Community No
Ownership Fee Simple
Monthly Total Fees $257
Acceptable Financing Cash, Conventional, FHA, VA Loan
Membership Fee Required Required
Listing Terms Cash, Conventional, FHA, VA Loan
Special Listing Condition None

"My job is to find and attract mastery-based agents to the office, protect the culture, and make sure everyone is happy! "






