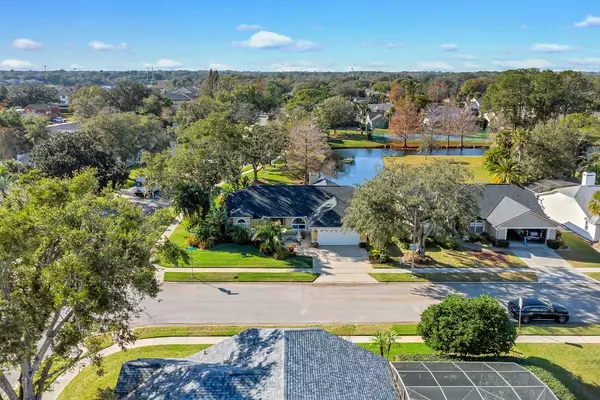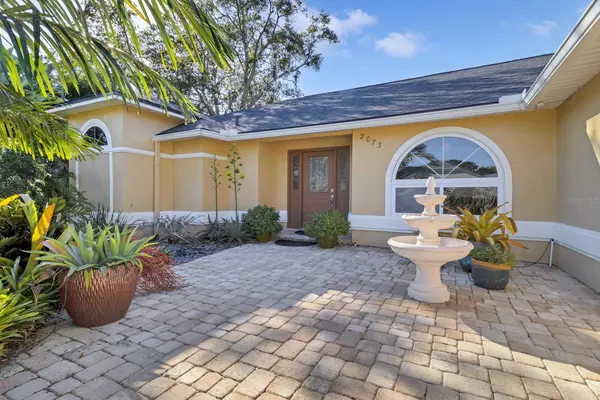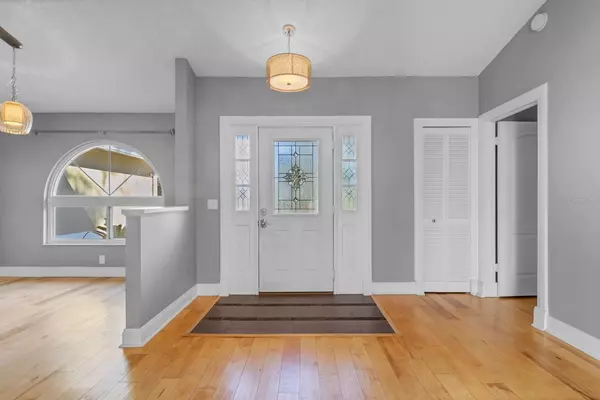3 Beds
2 Baths
1,647 SqFt
3 Beds
2 Baths
1,647 SqFt
Key Details
Property Type Single Family Home
Sub Type Single Family Residence
Listing Status Active
Purchase Type For Sale
Square Footage 1,647 sqft
Price per Sqft $318
Subdivision Autumn Glen Ph 3
MLS Listing ID O6270271
Bedrooms 3
Full Baths 2
HOA Fees $160/qua
HOA Y/N Yes
Originating Board Stellar MLS
Year Built 1988
Annual Tax Amount $2,222
Lot Size 8,712 Sqft
Acres 0.2
Property Description
The kitchen is a chef's delight, boasting newer stainless steel appliances, shaker-style cabinets with soft-close doors, granite counters, and a convenient closet pantry. The family room invites cozy evenings with its built-in features and a beautiful wood-burning fireplace. The split floor plan ensures privacy, with the primary suite with double doors to the expanded lanai, a walk-in closet with custom cabinetry, and a spa-like ensuite complete with dual vanities, and a deluxe sized walk-in shower with seamless glass enclosure. Bedrooms 2 and 3 are on the other side of the home share a well-sized remodeled bathroom. The massive enclosed expanded Lanai/Florida Room is the perfect space for indoor/outdoor entertaining with enough room for endless possibilities.
Additional highlights include an inside laundry room with storage shelving with laundry tub, a beautifully landscaped backyard featuring a pergola, pavered outdoor seating area, and calming pond views. Practical upgrades include double-paned windows, a roof replacement in 2021, newer A/C unit installed in 2017, and replumbed in 2002.
Located in the Autumn Glen community found in sought-after Winter Park. The community includes tennis courts, park, and playground. This is your opportunity to own your dream home that includes tranquility along with convenience, while offering access to top-rated Seminole County schools, and perfectly located near plenty of dining and shopping options.
Location
State FL
County Seminole
Community Autumn Glen Ph 3
Zoning PUD
Rooms
Other Rooms Family Room, Florida Room, Formal Dining Room Separate, Formal Living Room Separate, Inside Utility
Interior
Interior Features Ceiling Fans(s), Eat-in Kitchen, High Ceilings, Primary Bedroom Main Floor, Skylight(s), Solid Surface Counters, Split Bedroom, Stone Counters, Thermostat, Vaulted Ceiling(s)
Heating Central, Electric
Cooling Central Air
Flooring Ceramic Tile, Hardwood
Fireplaces Type Wood Burning
Fireplace true
Appliance Dishwasher, Disposal, Dryer, Electric Water Heater, Microwave, Range, Range Hood, Refrigerator, Washer
Laundry Inside, Laundry Room
Exterior
Exterior Feature French Doors, Irrigation System
Parking Features Driveway, Garage Door Opener
Garage Spaces 2.0
Community Features Community Mailbox, Park, Playground, Tennis Courts
Utilities Available Electricity Connected
Amenities Available Park, Playground, Tennis Court(s)
View Y/N Yes
View Park/Greenbelt, Water
Roof Type Shingle
Porch Covered, Enclosed
Attached Garage true
Garage true
Private Pool No
Building
Story 1
Entry Level One
Foundation Slab
Lot Size Range 0 to less than 1/4
Sewer Public Sewer
Water Public
Structure Type Block,Stucco
New Construction false
Schools
Middle Schools Tuskawilla Middle
High Schools Lake Howell High
Others
Pets Allowed Yes
Senior Community No
Ownership Fee Simple
Monthly Total Fees $53
Acceptable Financing Cash, Conventional, FHA, VA Loan
Membership Fee Required Required
Listing Terms Cash, Conventional, FHA, VA Loan
Special Listing Condition None

"My job is to find and attract mastery-based agents to the office, protect the culture, and make sure everyone is happy! "






