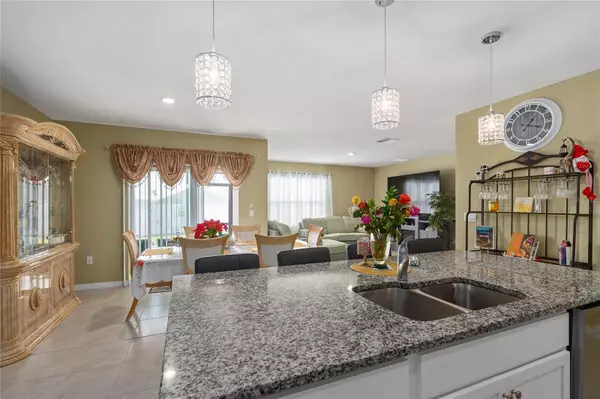4 Beds
2 Baths
1,867 SqFt
4 Beds
2 Baths
1,867 SqFt
OPEN HOUSE
Sat Jan 25, 1:00pm - 4:00pm
Key Details
Property Type Single Family Home
Sub Type Single Family Residence
Listing Status Active
Purchase Type For Sale
Square Footage 1,867 sqft
Price per Sqft $213
Subdivision Astonia-Phase 2 & 3
MLS Listing ID O6268133
Bedrooms 4
Full Baths 2
HOA Fees $180/ann
HOA Y/N Yes
Originating Board Stellar MLS
Year Built 2023
Annual Tax Amount $6,131
Lot Size 6,098 Sqft
Acres 0.14
Property Description
Key Features:Modern & Stylish Kitchen: Beautiful white cabinetry with custom backsplash, elegant granite countertops, and a large kitchen island perfect for meal prep or entertaining. Open Layout: The kitchen seamlessly flows into the spacious family room, creating a warm, inviting space for gatherings. Dining Area: The dedicated dining room comfortably fits a large table, ideal for holiday dinners and family meals.
Luxurious Primary Suite: The primary bathroom features a custom shower door, adding a touch of elegance to your daily routine.
Outdoor Living: Enjoy the Florida lifestyle on your rear covered and screened-in lanai—perfect for relaxing or entertaining year-round.
Don't miss out on this gorgeous home! Schedule your private tour today and see all it has to offer!
Location
State FL
County Polk
Community Astonia-Phase 2 & 3
Rooms
Other Rooms Inside Utility
Interior
Interior Features Ceiling Fans(s), High Ceilings, Kitchen/Family Room Combo, Open Floorplan, Primary Bedroom Main Floor, Stone Counters, Thermostat, Walk-In Closet(s)
Heating Central, Electric
Cooling Central Air
Flooring Carpet, Ceramic Tile
Furnishings Unfurnished
Fireplace false
Appliance Dishwasher, Disposal, Electric Water Heater, Microwave, Range, Refrigerator
Laundry Inside, Laundry Room
Exterior
Exterior Feature Irrigation System, Sidewalk, Sliding Doors
Parking Features Garage Door Opener
Garage Spaces 2.0
Fence Vinyl
Community Features Deed Restrictions, Park, Playground, Sidewalks
Utilities Available BB/HS Internet Available, Electricity Connected, Water Connected
Amenities Available Fence Restrictions, Park, Playground, Pool
Roof Type Shingle
Porch Covered, Rear Porch, Screened
Attached Garage true
Garage true
Private Pool No
Building
Lot Description In County, Landscaped
Entry Level One
Foundation Slab
Lot Size Range 0 to less than 1/4
Builder Name DR HORTON
Sewer Public Sewer
Water Public
Architectural Style Florida, Ranch
Structure Type Block,Stucco
New Construction false
Others
Pets Allowed Cats OK, Dogs OK
HOA Fee Include Pool,Recreational Facilities
Senior Community No
Ownership Fee Simple
Monthly Total Fees $15
Acceptable Financing Cash, Conventional, FHA, VA Loan
Membership Fee Required Required
Listing Terms Cash, Conventional, FHA, VA Loan
Special Listing Condition None

"My job is to find and attract mastery-based agents to the office, protect the culture, and make sure everyone is happy! "






